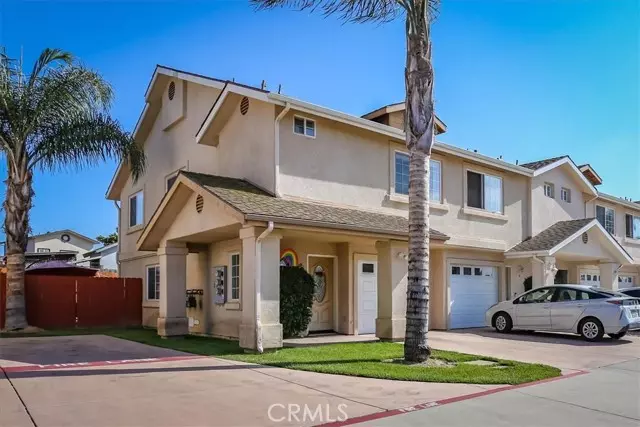$525,000
$515,000
1.9%For more information regarding the value of a property, please contact us for a free consultation.
557 Orchard Road #F Nipomo, CA 93444
3 Beds
2.5 Baths
1,346 SqFt
Key Details
Sold Price $525,000
Property Type Townhouse
Sub Type Townhouse
Listing Status Sold
Purchase Type For Sale
Square Footage 1,346 sqft
Price per Sqft $390
MLS Listing ID CRPI23168318
Sold Date 10/20/23
Bedrooms 3
Full Baths 2
Half Baths 1
HOA Fees $212/mo
HOA Y/N Yes
Year Built 2005
Lot Size 747 Sqft
Acres 0.0171
Property Description
Seize the moment and do not let this wonderful opportunity to own a townhome in Nipomo CA pass you by! In a housing market saturated with homes that are difficult to reach for many buyers, 557 Orchard Rd #F brings approachability, functionality, and pride of ownership to the table. Built in 2005, this home blends the perks of modern construction with a sense of warmth and peace. This end unit has only one shared wall with plenty of space between you and your other neighbor for ample privacy. As you approach the home you will appreciate the immaculate front lawn and exterior stucco, while taking note that not only do you have a single car garage but you also have a driveway for parking and side gate big enough to fit a car through to the back yard. Upon entering the home you will love the custom tile entryway and plush carpet that guide you throughout. This is a two-story home with your entertaining areas downstairs and your living quarters upstairs. Downstairs you have a large closet under the stairs for ample storage, a half bath for your guests, spacious living and dining areas, and a kitchen that is perfect for entertaining. Your kitchen has plenty of cabinet space, granite counter tops, a pantry, and everything that the home chef could need. The crown molding with lighting al
Location
State CA
County San Luis Obispo
Area Nipomo
Zoning RMF
Interior
Interior Features Stone Counters, Pantry
Heating Forced Air
Cooling Ceiling Fan(s), None
Flooring Tile, Carpet
Fireplaces Type None
Fireplace No
Window Features Double Pane Windows
Appliance Dishwasher, Disposal, Microwave, Refrigerator
Laundry Laundry Room, Upper Level
Exterior
Exterior Feature Lighting
Garage Spaces 1.0
Pool None
Utilities Available Sewer Connected, Cable Available, Natural Gas Connected
View Y/N true
View Other
Total Parking Spaces 3
Private Pool false
Building
Story 2
Foundation Slab
Sewer Public Sewer
Water Public
Level or Stories Two Story
New Construction No
Schools
School District Out Of Area
Others
Tax ID 092159013
Read Less
Want to know what your home might be worth? Contact us for a FREE valuation!

Our team is ready to help you sell your home for the highest possible price ASAP

© 2024 BEAR, CCAR, bridgeMLS. This information is deemed reliable but not verified or guaranteed. This information is being provided by the Bay East MLS or Contra Costa MLS or bridgeMLS. The listings presented here may or may not be listed by the Broker/Agent operating this website.
Bought with LibbyBrown


