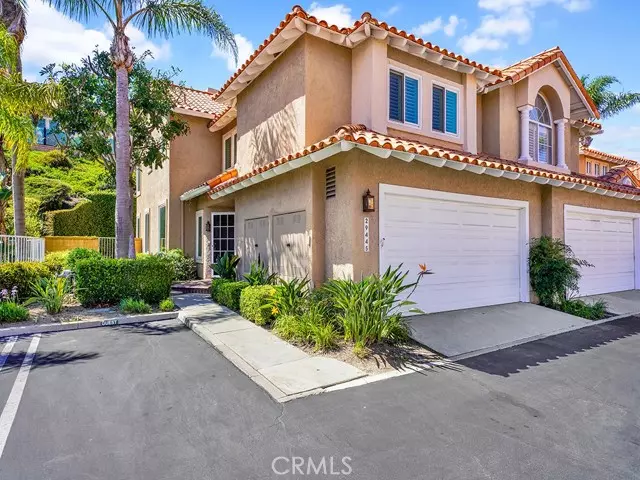$1,155,000
$1,175,000
1.7%For more information regarding the value of a property, please contact us for a free consultation.
29445 Port Royal Way Laguna Niguel, CA 92677
3 Beds
2.5 Baths
2,040 SqFt
Key Details
Sold Price $1,155,000
Property Type Townhouse
Sub Type Townhouse
Listing Status Sold
Purchase Type For Sale
Square Footage 2,040 sqft
Price per Sqft $566
MLS Listing ID CROC23154558
Sold Date 10/23/23
Bedrooms 3
Full Baths 2
Half Baths 1
HOA Fees $175/mo
HOA Y/N Yes
Year Built 1989
Property Description
SPACIOUS 3 Bedroom Luxury Private Entry End Unit Townhome with ULTRA-PREMIUM LOCATION, Attached 2 Car Garage, and Adjacent Guest Parking. Upgraded with High End Andersen Windows and Doors, this Beautiful Light Executive Jamaica Townhouse is located in the Prestigious "Niguel Summit" Community. Adjacent to the rarely used Gated Pool and Spa with small park area in between, it offers a Detached Home Feel without all the drawbacks. Its Large Gated Side Yard and Spacious Patio are very private. You will love the Well-Designed Floor Plan, Vaulted Ceilings, Elegant Spiral Staircase, Formal Dining and Living Spaces, Dual-Sided Fireplace and Indoor Laundry Room. The Kitchen with Granite Counters is a short walk from the Garage through the Large Dedicated Laundry Room with plenty of storage in between. The Family Room and Formal Living & Dining Rooms with Luxury Vinyl Plank Flooring are separated by a wall with Fireplace that many homeowners have removed to create a Huge Open Floor plan. Two Bedrooms and a Full Bath are at the top of the Spiral Staircase. A Window and Tree Lined Hallway leads to the Huge Master Bedroom Suite with Large Walk-in Closet, a 3-way Fireplace and a Spacious Private Retreat perfect for a library or office. The Large Master Suite is the perfect Oasis with a Balcon
Location
State CA
County Orange
Area Lake Area
Interior
Interior Features Family Room, Breakfast Bar, Stone Counters, Energy Star Windows Doors
Heating Forced Air, Central
Cooling Central Air
Flooring Vinyl, Carpet
Fireplaces Type Family Room, Living Room
Fireplace Yes
Window Features Double Pane Windows
Appliance Dishwasher, Disposal, Microwave, Refrigerator
Laundry Laundry Room, Other, In Kitchen, Inside
Exterior
Exterior Feature Other
Garage Spaces 2.0
Pool Spa
Utilities Available Sewer Connected, Cable Available
View Y/N true
View Other
Handicap Access None
Total Parking Spaces 2
Private Pool false
Building
Lot Description Close to Clubhouse, Other, Street Light(s)
Story 2
Sewer Public Sewer
Water Public
Architectural Style Spanish, Traditional
Level or Stories Two Story
New Construction No
Schools
School District Capistrano Unified
Others
Tax ID 93347492
Read Less
Want to know what your home might be worth? Contact us for a FREE valuation!

Our team is ready to help you sell your home for the highest possible price ASAP

© 2024 BEAR, CCAR, bridgeMLS. This information is deemed reliable but not verified or guaranteed. This information is being provided by the Bay East MLS or Contra Costa MLS or bridgeMLS. The listings presented here may or may not be listed by the Broker/Agent operating this website.
Bought with TimSmith


