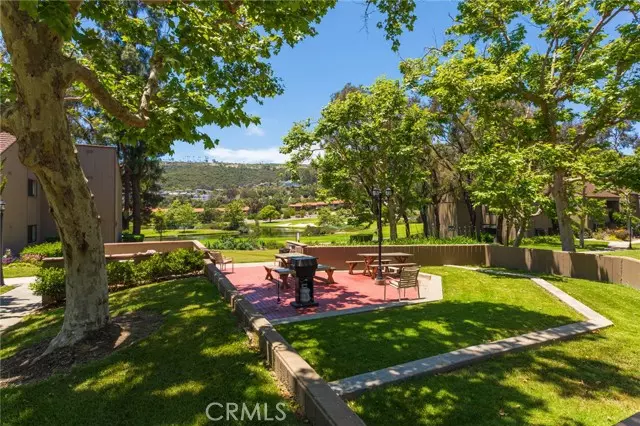$880,000
$880,000
For more information regarding the value of a property, please contact us for a free consultation.
31387 E Nine Drive #66G Laguna Niguel, CA 92677
3 Beds
1.5 Baths
1,238 SqFt
Key Details
Sold Price $880,000
Property Type Condo
Sub Type Condominium
Listing Status Sold
Purchase Type For Sale
Square Footage 1,238 sqft
Price per Sqft $710
MLS Listing ID CRLG23164554
Sold Date 10/20/23
Bedrooms 3
Full Baths 1
Half Baths 1
HOA Fees $527/mo
HOA Y/N Yes
Year Built 1972
Lot Size 1,307 Sqft
Acres 0.03
Property Description
One of East Nine’s Finest! Enjoy tranquil golf course views and open-concept living at this ideal, upstairs end-unit in Laguna Niguel’s popular East Nine community. With a coveted layout and location, extensive upgrades, 2-car detached garage and great in-home amenities, this one checks ALL the boxes! The 3-bedroom - plus rare bonus loft - layout provides flexible options for entertaining, working from home, and peaceful day-to-day relaxation. You’ll love the open-concept flow of the kitchen, dining and living room, featuring airy vaulted ceilings and rich wood-grain flooring. The kitchen is upgraded with gleaming quartz countertops, and each bathroom has been updated as well. Effortlessly transition outside to your private entertainer’s patio with multiple access points from the living area and two bedrooms, including your impressive primary suite! Share a drink and conversation with friends as you take in the idyllic, manicured grounds of El Niguel Country Club. A washer/dryer closet is conveniently located off the patio, and the unit is located moments away from the community pool and BBQ area. The central location means you’re only a few minutes from incredible beaches, shopping centers, dozens of great restaurants, parks, hiking and recreation. This fabulous East N
Location
State CA
County Orange
Area Salt Creek
Zoning COND
Interior
Interior Features Kitchen/Family Combo, Office, Breakfast Bar, Stone Counters, Updated Kitchen
Heating Central
Cooling Central Air
Flooring Laminate, Tile, Carpet
Fireplaces Type None
Fireplace No
Appliance Dishwasher, Gas Range, Microwave, Range, Refrigerator
Laundry Dryer, Laundry Closet, Washer, Other
Exterior
Garage Spaces 2.0
Pool Spa
Utilities Available Sewer Connected, Natural Gas Available, Natural Gas Connected
View Y/N true
View City Lights, Golf Course, Trees/Woods, Other
Handicap Access None
Total Parking Spaces 2
Private Pool false
Building
Lot Description Adj To/On Golf Course, Street Light(s)
Story 2
Sewer Public Sewer
Water Public
Level or Stories Two Story
New Construction No
Schools
School District Capistrano Unified
Others
Tax ID 93230066
Read Less
Want to know what your home might be worth? Contact us for a FREE valuation!

Our team is ready to help you sell your home for the highest possible price ASAP

© 2024 BEAR, CCAR, bridgeMLS. This information is deemed reliable but not verified or guaranteed. This information is being provided by the Bay East MLS or Contra Costa MLS or bridgeMLS. The listings presented here may or may not be listed by the Broker/Agent operating this website.
Bought with KurtisTraughber


