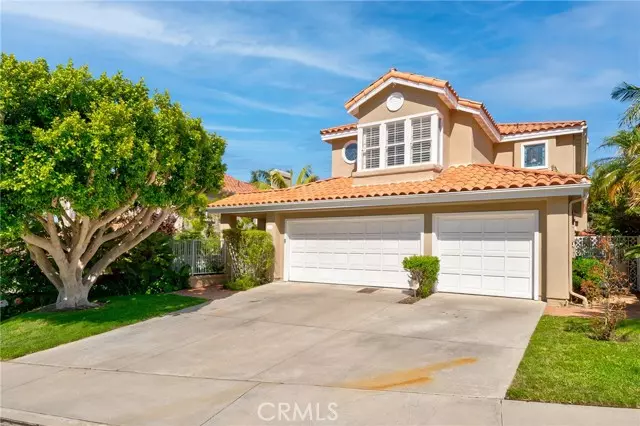$1,910,000
$1,943,000
1.7%For more information regarding the value of a property, please contact us for a free consultation.
30422 Via Lindosa Laguna Niguel, CA 92677
4 Beds
3 Baths
2,735 SqFt
Key Details
Sold Price $1,910,000
Property Type Single Family Home
Sub Type Single Family Residence
Listing Status Sold
Purchase Type For Sale
Square Footage 2,735 sqft
Price per Sqft $698
MLS Listing ID CROC23142800
Sold Date 10/19/23
Bedrooms 4
Full Baths 3
HOA Fees $175/mo
HOA Y/N Yes
Year Built 1987
Lot Size 5,500 Sqft
Acres 0.1263
Property Description
Accepting Backup Offers Breathtaking VIEW home located in the desirable Niguel Summit community. This 4 bedroom 3 bathroom, 2735 sq.ft. prestigious home has 180 degree panoramic views of Saddleback mountains, city lights and Pacific Ocean. California Living at its finest. The spacious living room boasts soaring vaulted ceilings and connects to the open concept dining room area. The gourmet kitchen has been upgraded with impeccable high end cabinets, with grand island peninsula with well appointed granite countertops, sinks and stainless steel appliances. The kitchen has a bay window to view the outdoors. The eat-in kitchen has a fully open concept to the family room. From the family room you can access the treasured backyard. This paradise is an entertainers dream, including Pebble-Tec pool and spa, Built-in outdoor BBQ island with “DCS†BBQ, spiral outdoor staircase leading to the primary suite, mature fruit trees and quality gazebo for SPECTACULAR mountain and ocean views for your enjoyment. First floor also includes a bedroom with builtin desk and attached full bath with shower. The main floor also includes a laundry room conveniently located inside this home. Upstairs you will find the 3 remaining bedrooms and 2 bathrooms. The primary suite is generous in size and enjoys
Location
State CA
County Orange
Area Summit
Zoning R1-1
Interior
Interior Features Family Room, Breakfast Nook
Heating Central
Cooling Central Air, Other
Fireplaces Type Family Room, Gas
Fireplace Yes
Laundry Inside
Exterior
Garage Spaces 3.0
Pool In Ground, Fenced
View Y/N true
View City Lights, Mountain(s), Other, Ocean
Total Parking Spaces 3
Private Pool true
Building
Story 2
Sewer Public Sewer
Water Public
Level or Stories Two Story
New Construction No
Schools
School District Capistrano Unified
Others
Tax ID 65632102
Read Less
Want to know what your home might be worth? Contact us for a FREE valuation!

Our team is ready to help you sell your home for the highest possible price ASAP

© 2024 BEAR, CCAR, bridgeMLS. This information is deemed reliable but not verified or guaranteed. This information is being provided by the Bay East MLS or Contra Costa MLS or bridgeMLS. The listings presented here may or may not be listed by the Broker/Agent operating this website.
Bought with HelenaNoonan


