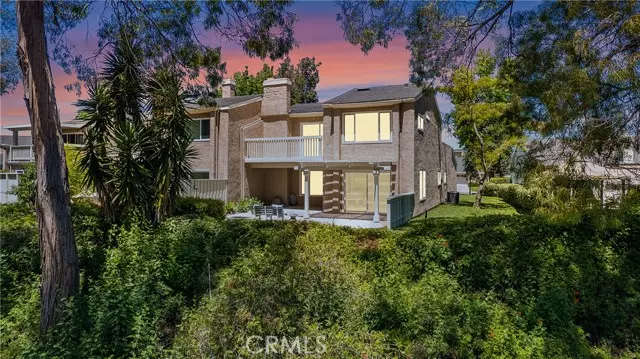$1,157,800
$1,199,000
3.4%For more information regarding the value of a property, please contact us for a free consultation.
24326 Park Place Drive Laguna Niguel, CA 92677
3 Beds
2.5 Baths
1,950 SqFt
Key Details
Sold Price $1,157,800
Property Type Single Family Home
Sub Type Single Family Residence
Listing Status Sold
Purchase Type For Sale
Square Footage 1,950 sqft
Price per Sqft $593
MLS Listing ID CROC23124208
Sold Date 10/18/23
Bedrooms 3
Full Baths 2
Half Baths 1
HOA Fees $415/mo
HOA Y/N Yes
Year Built 1974
Lot Size 2,684 Sqft
Acres 0.0616
Property Description
Located at the highest point in Park Niguel, this residence is located on a tranquil cul-de-sac and offers privacy and a truly idyllic park like setting. As you enter through the gated courtyard you are greeted by the inviting double door entrance opening to the large living room with fireplace and picture windows with an abundance of natural light and scenic views. In additional to the 3 bedrooms and 3 baths this open flexible floor plan accommodates your work at home office and is the perfect space for entertaining all your friends and family. The newly remodeled kitchen features white shaker cabinetry, GE stainless appliances including refrigerator, beautiful Quartz countertops and a breakfast bar that opens to the family room/flex space on one side and dining room on the other providing the perfect space for culinary delights. The expansive primary suite with large deck and incredible views features cathedral ceiling, dressing area with two walls of closet space, dual vanities, new fixtures, mirrors and lighting, privacy door to the walk-in shower with just installed glass enclosure. Enjoy ocean breezes and views from both of the spacious secondary bedrooms with a shared hall bath located between the two. Other features of the home include inside laundry, direct access to 2 c
Location
State CA
County Orange
Area Lake Area
Interior
Interior Features Den, Family Room, Kitchen/Family Combo, Library, Breakfast Bar, Breakfast Nook, Stone Counters, Pantry, Updated Kitchen
Heating Forced Air
Cooling Ceiling Fan(s), Central Air
Flooring Vinyl, Carpet
Fireplaces Type Gas Starter, Living Room
Fireplace Yes
Window Features Double Pane Windows, Screens, Skylight(s)
Appliance Dishwasher, Disposal, Microwave, Range, Refrigerator, Gas Water Heater
Laundry 220 Volt Outlet, Laundry Room, Other
Exterior
Exterior Feature Lighting, Backyard, Back Yard, Front Yard, Other
Garage Spaces 2.0
Pool In Ground
Utilities Available Sewer Connected, Natural Gas Connected
View Y/N true
View Canyon, City Lights, Greenbelt, Hills, Mountain(s), Trees/Woods
Total Parking Spaces 4
Private Pool false
Building
Lot Description Cul-De-Sac, Street Light(s)
Story 2
Foundation Slab
Sewer Public Sewer
Water Public
Level or Stories Two Story
New Construction No
Schools
School District Capistrano Unified
Others
Tax ID 65408219
Read Less
Want to know what your home might be worth? Contact us for a FREE valuation!

Our team is ready to help you sell your home for the highest possible price ASAP

© 2024 BEAR, CCAR, bridgeMLS. This information is deemed reliable but not verified or guaranteed. This information is being provided by the Bay East MLS or Contra Costa MLS or bridgeMLS. The listings presented here may or may not be listed by the Broker/Agent operating this website.
Bought with StewartFisher


