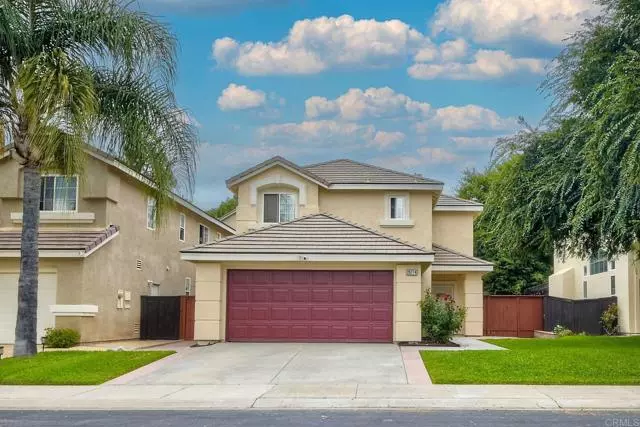$825,000
$825,000
For more information regarding the value of a property, please contact us for a free consultation.
29714 GRACILIOR Drive Escondido, CA 92026
5 Beds
2.5 Baths
2,413 SqFt
Key Details
Sold Price $825,000
Property Type Single Family Home
Sub Type Single Family Residence
Listing Status Sold
Purchase Type For Sale
Square Footage 2,413 sqft
Price per Sqft $341
MLS Listing ID CRNDP2307345
Sold Date 10/17/23
Bedrooms 5
Full Baths 2
Half Baths 1
HOA Fees $120/mo
HOA Y/N Yes
Year Built 2000
Lot Size 5,697 Sqft
Acres 0.1308
Property Description
Welcome to your dream oasis in the heart of the prestigious gated community of Treasures at Castle Creek! This stunning 2,413 sq ft, five-bedroom home boasts a perfect blend of modern elegance and comfort. The exterior is pristine with new paint and manicured landscaping. Step inside to discover an upgraded kitchen that will inspire your inner chef, featuring sleek quartz countertops, white cabinetry with hardware, and state-of-the-art, stainless-steel appliances. Throughout the home showcases new luxury vinyl plank flooring, offering a seamless flow and a touch of sophistication. Downstairs has a den with French Doors, perfect for a home office, study or playroom. This property offers savings and sustainability, with the benefit of a PAID 16 Panel Solar System, upgraded electrical panel, and new water heater installed in 2023 to provide cost effective savings to this home. Upstairs boasts four bedrooms with a Jack-n-Jill primary bathroom. The large Primary Suite offers high ceilings and includes a large walk-in closet PLUS a second closet for all your storage needs. The en-suite bathroom offers dual sinks, separate tub and shower, new shower glass door and tile flooring. The backyard is a true entertainer's delight, featuring a built-in griddle, island seating area and stereo sy
Location
State CA
County San Diego
Area Escondido
Zoning R1
Interior
Interior Features Bonus/Plus Room, Den, Stone Counters, Updated Kitchen
Heating Electric, Solar, Propane
Cooling Ceiling Fan(s), Central Air, Whole House Fan
Flooring Vinyl
Fireplaces Type Living Room, Other
Fireplace Yes
Laundry Dryer, Laundry Room, Washer
Exterior
Exterior Feature Front Yard, Sprinklers Back, Sprinklers Front
Garage Spaces 2.0
Pool In Ground, Spa
View Y/N true
View Other
Total Parking Spaces 4
Private Pool false
Building
Lot Description Other, Street Light(s)
Story 2
Foundation Concrete Perimeter
Sewer Public Sewer
Water Public
Level or Stories Two Story
New Construction No
Schools
School District Valley Center-Pauma Unified
Others
Tax ID 1722910300
Read Less
Want to know what your home might be worth? Contact us for a FREE valuation!

Our team is ready to help you sell your home for the highest possible price ASAP

© 2025 BEAR, CCAR, bridgeMLS. This information is deemed reliable but not verified or guaranteed. This information is being provided by the Bay East MLS or Contra Costa MLS or bridgeMLS. The listings presented here may or may not be listed by the Broker/Agent operating this website.
Bought with Datashare Cr Don't DeleteDefault Agent


