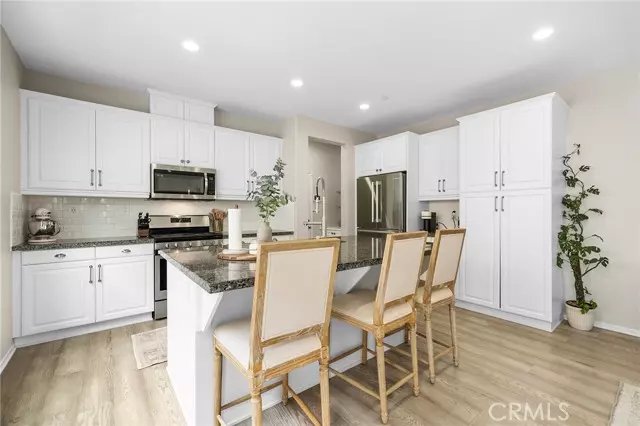$850,000
$849,900
For more information regarding the value of a property, please contact us for a free consultation.
21677 Trail Ridge Drive Escondido, CA 92029
3 Beds
2.5 Baths
1,686 SqFt
Key Details
Sold Price $850,000
Property Type Single Family Home
Sub Type Single Family Residence
Listing Status Sold
Purchase Type For Sale
Square Footage 1,686 sqft
Price per Sqft $504
MLS Listing ID CRSW23097469
Sold Date 10/17/23
Bedrooms 3
Full Baths 2
Half Baths 1
HOA Fees $230/mo
HOA Y/N Yes
Year Built 2017
Lot Size 2,550 Sqft
Acres 0.0585
Property Description
Assumable Loan! 2.375% Interest Rate! Welcome to 21677 Trail Ridge, Escondido in Harmony Grove! This stunning home combines modern elegance with natural beauty. Nestled in a serene setting, this residence offers tranquility and comfort. The exterior features stone accents and beautiful landscaping. Inside, the open-concept floor plan connects the living, dining, and kitchen areas, perfect for family living and entertaining. The abundance of windows fills the home with natural light. The gourmet kitchen boasts high-end appliances, granite countertops, a center island, and ample storage. The primary suite is a private retreat with a walk-in closet and a spa-like en-suite bathroom. Three additional bedrooms provide comfort and privacy. There is also new paint and new carpet. Outside, the backyard oasis includes an expansive patio and breathtaking views. The low-maintenance landscaping adds to the beauty. The home it fitted with Solar at $135 per month and has a 2-car garage. Located in the sought-after Harmony Grove community, you'll have access to a community pool and spa, parks, trails, and recreational areas perfect for hiking and biking.
Location
State CA
County San Diego
Area Escondido
Zoning S88
Interior
Interior Features Family Room, Stone Counters, Kitchen Island
Heating Central
Cooling Central Air
Flooring Vinyl, Carpet
Fireplaces Type None
Fireplace No
Appliance Dishwasher, Disposal, Gas Range, Microwave, Tankless Water Heater
Laundry Laundry Room, Inside
Exterior
Exterior Feature Backyard, Back Yard, Front Yard
Garage Spaces 2.0
Pool None
Utilities Available Sewer Connected, Cable Connected, Natural Gas Connected
View Y/N true
View Hills, Mountain(s)
Handicap Access None, See Remarks
Total Parking Spaces 2
Private Pool false
Building
Lot Description Zero Lot Line, Street Light(s), Storm Drain
Story 2
Foundation Slab
Sewer Public Sewer
Water Public
Level or Stories Two Story
New Construction No
Schools
School District Escondido Union High
Others
Tax ID 2355711400
Read Less
Want to know what your home might be worth? Contact us for a FREE valuation!

Our team is ready to help you sell your home for the highest possible price ASAP

© 2025 BEAR, CCAR, bridgeMLS. This information is deemed reliable but not verified or guaranteed. This information is being provided by the Bay East MLS or Contra Costa MLS or bridgeMLS. The listings presented here may or may not be listed by the Broker/Agent operating this website.
Bought with JavierVaron


