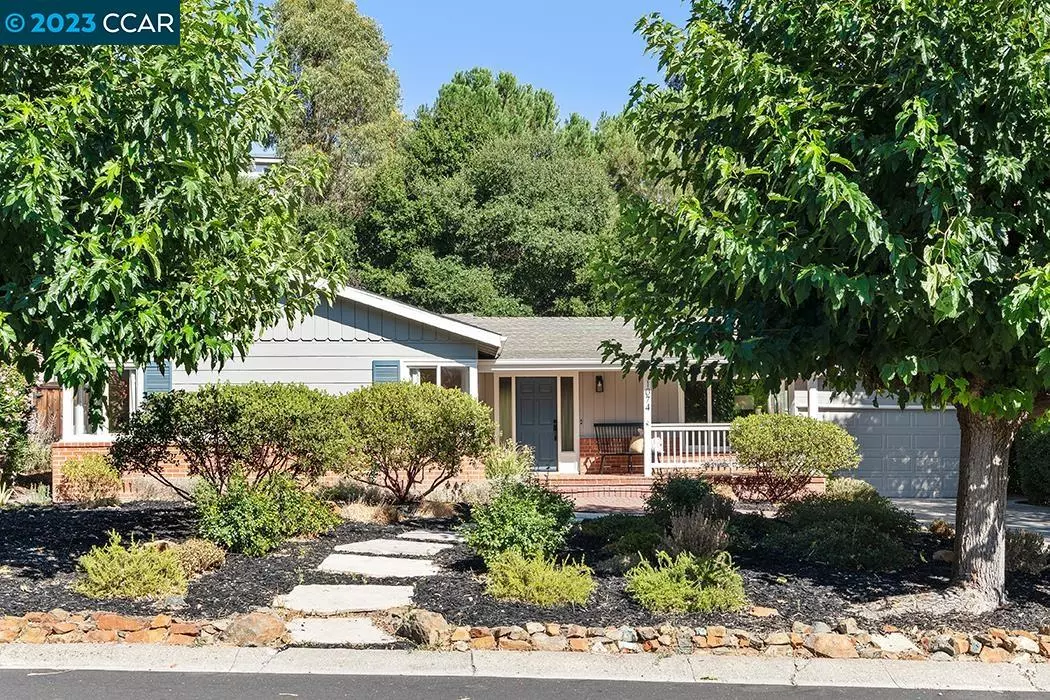$1,700,000
$1,750,000
2.9%For more information regarding the value of a property, please contact us for a free consultation.
1074 Laurel Dr Lafayette, CA 94549
3 Beds
2.5 Baths
1,699 SqFt
Key Details
Sold Price $1,700,000
Property Type Single Family Home
Sub Type Single Family Residence
Listing Status Sold
Purchase Type For Sale
Square Footage 1,699 sqft
Price per Sqft $1,000
Subdivision Happy Valley
MLS Listing ID 41038513
Sold Date 10/16/23
Bedrooms 3
Full Baths 2
Half Baths 1
HOA Y/N No
Year Built 1952
Lot Size 0.257 Acres
Acres 0.26
Property Description
Discover the quintessential Lafayette lifestyle in this single-level rancher, where charm meets convenience. Nestled in the heart of downtown Lafayette, this home embodies the epitome of convenience and comfort. This rancher boasts timeless design and modern finishes, ensuring both style and comfort. With multiple living spaces, this home invites you to entertain and make memories with loved ones. A well-appointed kitchen, updated hardwood floors and serene bedrooms offer comfort and functionality. The sun-drenched rooms and high ceilings create an inviting ambiance that's perfect for relaxation and entertaining. Step outside into your very own backyard oasis. The spacious backyard offers privacy and tranquility, ideal for enjoying sunny California afternoons. Dine Al-Fresco under the covered patio, host BBQ parties, or play on the level spaces! Conveniently located near BART and Hwy 24 this home is a commuter's dream while also being close to local amenities such the bustling shops and restaurants of downtown Lafayette, the Lafayette Reservoir, and right in the middle of top-rated Happy Valley Elementary, Stanley Middle School and Acalanes High School.
Location
State CA
County Contra Costa
Area Lafayette
Interior
Interior Features Dining Area, Family Room, Breakfast Bar, Counter - Solid Surface, Eat-in Kitchen, Updated Kitchen
Heating Forced Air, Fireplace(s)
Cooling Ceiling Fan(s), Central Air
Flooring Hardwood Flrs Throughout, Tile
Fireplaces Number 2
Fireplaces Type Living Room, Wood Burning
Fireplace Yes
Appliance Dishwasher, Microwave, Range, Refrigerator, Dryer, Washer
Laundry 220 Volt Outlet, In Garage
Exterior
Exterior Feature Backyard, Back Yard, Front Yard, Terraced Up, Landscape Back, Landscape Front, Landscape Misc
Garage Spaces 1.0
Pool None
View Y/N true
View Trees/Woods
Private Pool false
Building
Lot Description Regular, Sloped Up, Front Yard, Landscape Back, Landscape Front, Landscape Misc
Story 1
Foundation Raised
Sewer Public Sewer
Water Public
Architectural Style Traditional
Level or Stories One Story
New Construction Yes
Others
Tax ID 2320120054
Read Less
Want to know what your home might be worth? Contact us for a FREE valuation!

Our team is ready to help you sell your home for the highest possible price ASAP

© 2024 BEAR, CCAR, bridgeMLS. This information is deemed reliable but not verified or guaranteed. This information is being provided by the Bay East MLS or Contra Costa MLS or bridgeMLS. The listings presented here may or may not be listed by the Broker/Agent operating this website.
Bought with RemyWeinstein



