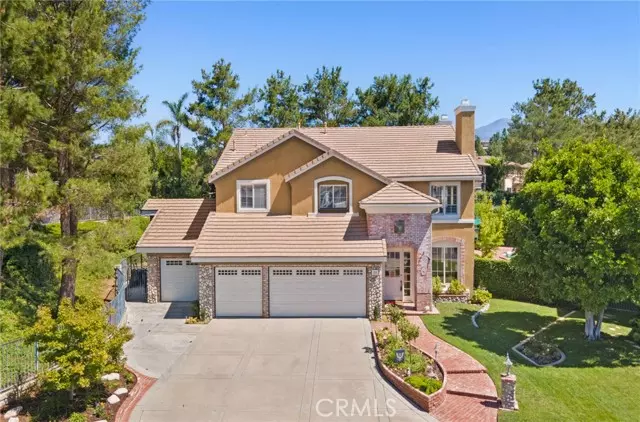$2,100,000
$2,195,000
4.3%For more information regarding the value of a property, please contact us for a free consultation.
22 Ironwood Mission Viejo, CA 92692
4 Beds
3.5 Baths
3,557 SqFt
Key Details
Sold Price $2,100,000
Property Type Single Family Home
Sub Type Single Family Residence
Listing Status Sold
Purchase Type For Sale
Square Footage 3,557 sqft
Price per Sqft $590
MLS Listing ID CRPW23158442
Sold Date 10/13/23
Bedrooms 4
Full Baths 3
Half Baths 1
HOA Fees $230/mo
HOA Y/N Yes
Year Built 1996
Lot Size 0.264 Acres
Acres 0.2639
Property Description
This stunning remodeled home is located at the end of a cul-de-sac with a long driveway and private location! Located in the highly sought after community of Canyon Crest estates with one of the largest lots! Huge entryway with Dutch door. Upgraded kitchen with white glass cabinets, granite countertops and center island. Adjoining family room with brick fireplace and mantle and French doors! Formal Living room with custom fireplace and wood mantle. Formal dining room with openings to the family room. High custom baseboards through-out and freshly painted. Beautiful light wood flooring through-out. Downstairs office with built-in cabinets and bathroom. Huge master suite with walk-in closet. Enormous bonus room with built-in entertainment center! Upstairs office with custom built-in cabinets. Spacious secondary bedrooms with lots of closet space. Fabulous entertaining backyard with oversized covered patio, brick flooring and Fireplace with sitting area and barbeque! Incredible pool with rock waterfall! Spacious 4 car garage! Canyon Crest offers a guard gated community with many amenities including a clubhouse, gym with locker rooms, tennis courts, pools and spa, picnic areas and playgrounds and sports courts. Lake rights to Lake Mission Viejo with boating, fishing, concerts, and a
Location
State CA
County Orange
Area Mission Viejo North
Interior
Interior Features Kitchen/Family Combo, Stone Counters, Kitchen Island, Updated Kitchen
Cooling Central Air
Fireplaces Type Family Room, Living Room
Fireplace Yes
Laundry Laundry Room
Exterior
Exterior Feature Front Yard
Garage Spaces 4.0
View Y/N true
View Hills
Total Parking Spaces 4
Private Pool true
Building
Lot Description Cul-De-Sac
Story 2
Sewer Public Sewer
Water Public
Level or Stories Two Story
New Construction No
Schools
School District Capistrano Unified
Others
Tax ID 78646133
Read Less
Want to know what your home might be worth? Contact us for a FREE valuation!

Our team is ready to help you sell your home for the highest possible price ASAP

© 2025 BEAR, CCAR, bridgeMLS. This information is deemed reliable but not verified or guaranteed. This information is being provided by the Bay East MLS or Contra Costa MLS or bridgeMLS. The listings presented here may or may not be listed by the Broker/Agent operating this website.
Bought with BryanSuarez


