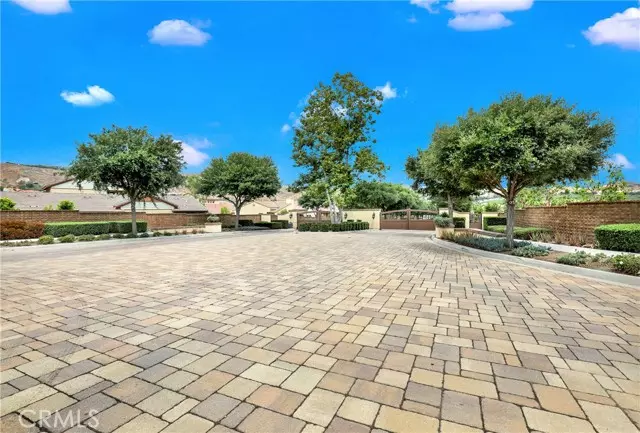$915,000
$939,000
2.6%For more information regarding the value of a property, please contact us for a free consultation.
132 Lindura Street Rancho Mission Viejo, CA 92694
2 Beds
2 Baths
1,276 SqFt
Key Details
Sold Price $915,000
Property Type Condo
Sub Type Condominium
Listing Status Sold
Purchase Type For Sale
Square Footage 1,276 sqft
Price per Sqft $717
MLS Listing ID CROC23155561
Sold Date 10/11/23
Bedrooms 2
Full Baths 2
HOA Fees $515/mo
HOA Y/N Yes
Year Built 2014
Lot Size 2,000 Sqft
Acres 0.0459
Property Description
Range Pricing ! Welcome to 132 Lindura, a beautiful single-level home in Rancho Mission Viejo. This home is located in the prestigious Gavilan 55+ community. The unique home offers a private security gate, a gorgeous tree-lined entrance, a welcoming front courtyard, and an intimate backyard with views of the mountains. Upon entering this charming home, you will notice the open-concept floor plan with crown molding throughout. The kitchen offers a large granite center island, custom backsplash, and stainless steel appliances along with a 5-burner stove. The lovely white cabinetry stretching along the entire wall has generous storage space with a wine cabinet. This home boasts 2 bedrooms with the spacious primary suite having a walk-in closet, and custom organizers. The bathroom has an expansive luxurious shower, and dual sinks offering privacy and convenience. The extensive upgrades include hardwood flooring, new carpeting, crown molding, a built-in entertainment center, and a stunning electric fireplace with crushed glass. The 2-car garage has floor-to-ceiling cabinets with epoxy flooring. The backyard patio is peaceful and has a new retractable awning with a remote control. The allure of this home extends outdoors where amenities included a saltwater pool, spa, bocce court, and
Location
State CA
County Orange
Area Sendero
Interior
Interior Features Kitchen/Family Combo, Storage, Breakfast Bar, Stone Counters, Kitchen Island, Pantry
Heating Forced Air, Central
Cooling Ceiling Fan(s), Central Air
Flooring Wood
Fireplaces Type Electric, Family Room
Fireplace Yes
Appliance Dishwasher, Disposal, Gas Range, Microwave, Range, Refrigerator, Self Cleaning Oven, Tankless Water Heater
Laundry Laundry Room, Inside
Exterior
Garage Spaces 2.0
Pool Spa
Utilities Available Sewer Connected, Cable Available, Natural Gas Connected
View Y/N true
View Mountain(s)
Handicap Access Grab Bars, Other
Total Parking Spaces 2
Private Pool false
Building
Lot Description Street Light(s)
Story 1
Sewer Public Sewer
Water Public
Architectural Style Bungalow
Level or Stories One Story
New Construction No
Schools
School District Capistrano Unified
Others
Tax ID 93057017
Read Less
Want to know what your home might be worth? Contact us for a FREE valuation!

Our team is ready to help you sell your home for the highest possible price ASAP

© 2025 BEAR, CCAR, bridgeMLS. This information is deemed reliable but not verified or guaranteed. This information is being provided by the Bay East MLS or Contra Costa MLS or bridgeMLS. The listings presented here may or may not be listed by the Broker/Agent operating this website.
Bought with PamelaPedego


