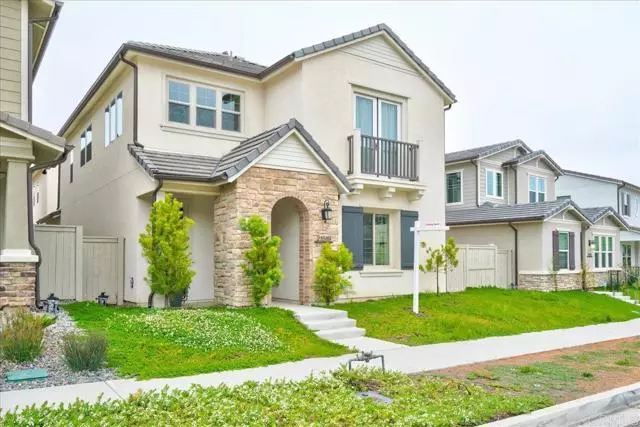$1,140,000
$1,150,000
0.9%For more information regarding the value of a property, please contact us for a free consultation.
21519 Trail Ridge Drive Escondido, CA 92029
5 Beds
3.5 Baths
2,626 SqFt
Key Details
Sold Price $1,140,000
Property Type Single Family Home
Sub Type Single Family Residence
Listing Status Sold
Purchase Type For Sale
Square Footage 2,626 sqft
Price per Sqft $434
MLS Listing ID CRNDP2306500
Sold Date 10/06/23
Bedrooms 5
Full Baths 3
Half Baths 1
HOA Fees $230/mo
HOA Y/N Yes
Year Built 2018
Lot Size 4,363 Sqft
Acres 0.1002
Property Description
Welcome to this stunning 5-bed, 3.5-bath home nestled in the desirable Harmony Grove Village. Upon entering the main residence, you'll find an open-concept design that seamlessly blends the living room, dining area, and kitchen, creating a perfect space for entertaining or spending quality time with family. As a bonus, this home comes with the latest design concept called the FROG(Free Room Over Garage). The FROG is a detached 440 sq ft space with separate entrance, provides a versatile space that can be used as an ADU to generate income, Bedroom, Home Office, Rec Room, Gym, Media Room or combination. The well-appointed kitchen is a chef's dream, complete with a 5-burner cooktop and Kitchenaid refrigerator, granite countertops, and walk in pantry for all your culinary needs. A large center island with a breakfast bar provides an additional space for casual dining. The home features four spacious bedrooms in the main house, each offering comfort and privacy plus the 5th “FROG†room. The primary bedroom is a true retreat, featuring a generously sized bedroom with large windows, a walk-in closet, and an en-suite bathroom. The guest bedroom is conveniently located off the entrance on the first floor. 4.52 kw 15 panels Solar System is paid in full and currently meets nearly a 100%
Location
State CA
County San Diego
Area Escondido
Zoning R-1:
Interior
Interior Features Bonus/Plus Room
Cooling Central Air, Other, Whole House Fan
Fireplaces Type None
Fireplace No
Appliance Tankless Water Heater
Laundry Dryer, Washer
Exterior
Garage Spaces 2.0
View Y/N false
View None
Total Parking Spaces 2
Private Pool false
Building
Story 2
Sewer Public Sewer
Water Public
Level or Stories Two Story
New Construction No
Schools
School District Escondido Union High
Others
Tax ID 2355811100
Read Less
Want to know what your home might be worth? Contact us for a FREE valuation!

Our team is ready to help you sell your home for the highest possible price ASAP

© 2025 BEAR, CCAR, bridgeMLS. This information is deemed reliable but not verified or guaranteed. This information is being provided by the Bay East MLS or Contra Costa MLS or bridgeMLS. The listings presented here may or may not be listed by the Broker/Agent operating this website.
Bought with Datashare Cr Don't DeleteDefault Agent


