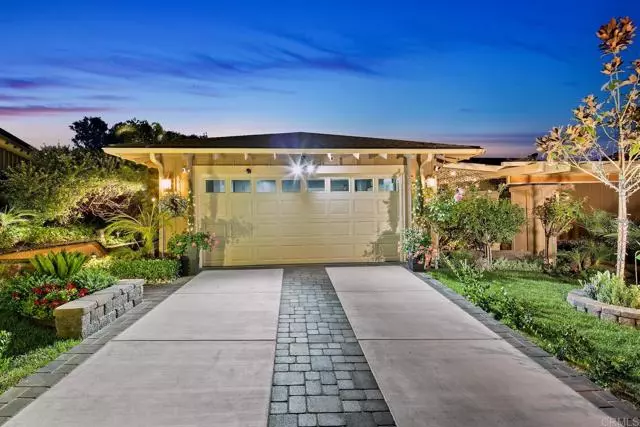$735,000
$735,000
For more information regarding the value of a property, please contact us for a free consultation.
8653 Circle R Valley Escondido, CA 92026
3 Beds
2.5 Baths
1,770 SqFt
Key Details
Sold Price $735,000
Property Type Townhouse
Sub Type Townhouse
Listing Status Sold
Purchase Type For Sale
Square Footage 1,770 sqft
Price per Sqft $415
MLS Listing ID CRNDP2305881
Sold Date 10/04/23
Bedrooms 3
Full Baths 2
Half Baths 1
HOA Fees $420/mo
HOA Y/N Yes
Year Built 1983
Lot Size 4,997 Sqft
Acres 0.1147
Property Description
Upgraded to the max. This meticulously maintained Circle R Ranch property has it all! The dual master bedroom home has been fully remodeled with high-end finishes. Escape to your tranquil patio and backyard with mature landscape and full outdoor entertainment space. Arrive to your paver-lined driveway into your immaculate, custom garage. Located just off the 12th hole of Castle Creek Country Club and close proximity to the community pool. List of upgrades include: Fully Remodeled, Smart Home, Monitored Security System with Cameras, Luxury Vinyl Plank Wood Flooring, Crown molding in Office, Custom Beveled, Leaded Glass Entry Door, Vaulted Ceilings in Living Room, New Dual Pane Windows with Lifetime Warranty, Window Coverings with Lifetime Warranty, Vinyl Plantation Shutters, Custom Ceiling Fans, (2) Skylights, (1) Solar-tube, New Culligan Reverse Osmosis Water Filtration System, JennAir Kitchen Appliances, Kennmore Washer and Dryer, Solar Lease with Battery Back-up, Pellet Fireplace/Stove Insert, Tankless Water Heater, (2) Bar refrigerators, (2) Wine coolers, Dual Sink Vanities in master bathrooms, Walk-in Showers, Walk-in closet, Paver-lined Driveway, Alumi-wood Patio Cover, Outdoor TV with Speaker System, Built in BBQ Outdoor Fireplace, Jacuzzi, Mature Landscape with Water Featu
Location
State CA
County San Diego
Area Escondido
Zoning R1 S
Interior
Heating Forced Air
Cooling Ceiling Fan(s), Central Air
Flooring Vinyl
Fireplaces Type Living Room
Fireplace Yes
Appliance Water Filter System, Tankless Water Heater
Laundry Laundry Room
Exterior
Exterior Feature Other
Garage Spaces 2.0
View Y/N true
View Golf Course
Total Parking Spaces 2
Private Pool false
Building
Lot Description Adj To/On Golf Course, Level, Other, Landscape Misc, Street Light(s)
Story 1
Sewer Public Sewer
Water Public
Level or Stories One Story
New Construction No
Schools
School District Valley Center-Pauma Unified
Others
Tax ID 1722414700
Read Less
Want to know what your home might be worth? Contact us for a FREE valuation!

Our team is ready to help you sell your home for the highest possible price ASAP

© 2025 BEAR, CCAR, bridgeMLS. This information is deemed reliable but not verified or guaranteed. This information is being provided by the Bay East MLS or Contra Costa MLS or bridgeMLS. The listings presented here may or may not be listed by the Broker/Agent operating this website.
Bought with KelleeSpillman-malone


