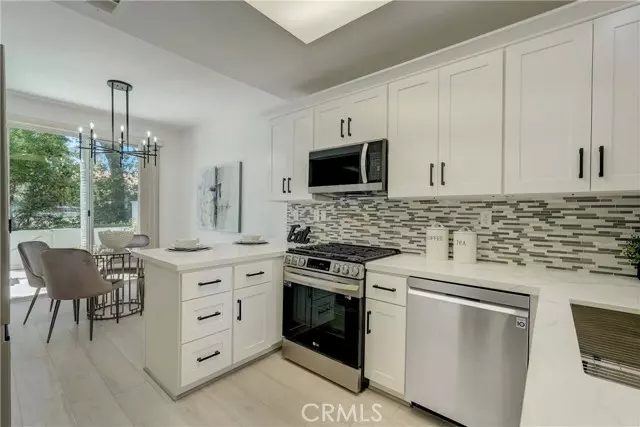$890,000
$899,900
1.1%For more information regarding the value of a property, please contact us for a free consultation.
29 Chandon Laguna Niguel, CA 92677
2 Beds
2.5 Baths
1,256 SqFt
Key Details
Sold Price $890,000
Property Type Condo
Sub Type Condominium
Listing Status Sold
Purchase Type For Sale
Square Footage 1,256 sqft
Price per Sqft $708
MLS Listing ID CROC23162961
Sold Date 10/02/23
Bedrooms 2
Full Baths 2
Half Baths 1
HOA Fees $185/mo
HOA Y/N Yes
Year Built 1989
Property Description
Indulge in an extraordinary lifestyle with this exquisite, fully remodeled 2 bedroom, 2.5 bath condo nestled within the prestigious Chandon Community of Marina Hills, Laguna Niguel. Boasting a turnkey home with tasteful updates, this residence offers a seamless blend of elegance and modernity. Step into a luminous and spacious interior, accentuated by soaring ceilings in the living room, complemented by rich laminate flooring, designer paint, and sophisticated lighting. Discover the joy of indoor-outdoor living through two slider doors that lead to a generous private patio, inviting you to relish in peaceful relaxation or entertain guests effortlessly. The gourmet kitchen is a culinary enthusiast's dream, adorned with beautiful marbled quartz countertops, chic white shaker cabinets, a stylish tiled backsplash, a sit-down bar area, and top-of-the-line stainless steel appliances. On the first level, a completely remodeled powder room and convenient inside laundry room add to the home's practicality. Ascend to the upper level, where you'll find a spacious secondary bedroom with its own remodeled en-suite bathroom, along with the luxurious primary retreat. The primary bathroom offers a spa-like ambiance with dual sinks, an oversized step-in shower, and ample closet space, promoting a
Location
State CA
County Orange
Area Salt Creek
Interior
Interior Features Stone Counters, Updated Kitchen
Heating Central, Fireplace(s)
Cooling Central Air, Other
Flooring Laminate, Tile
Fireplaces Type Gas, Gas Starter, Living Room
Fireplace Yes
Appliance Dishwasher, Disposal, Gas Range, Microwave, Oven, Free-Standing Range, Refrigerator, Self Cleaning Oven, Gas Water Heater, ENERGY STAR Qualified Appliances
Laundry Gas Dryer Hookup, Laundry Room, Other, Inside
Exterior
Exterior Feature Other
Garage Spaces 2.0
Pool Spa
View Y/N true
View Trees/Woods, Other
Handicap Access None
Total Parking Spaces 2
Private Pool false
Building
Lot Description Street Light(s)
Story 2
Sewer Public Sewer
Water Public
Architectural Style Traditional
Level or Stories Two Story
New Construction No
Schools
School District Capistrano Unified
Others
Tax ID 93327137
Read Less
Want to know what your home might be worth? Contact us for a FREE valuation!

Our team is ready to help you sell your home for the highest possible price ASAP

© 2024 BEAR, CCAR, bridgeMLS. This information is deemed reliable but not verified or guaranteed. This information is being provided by the Bay East MLS or Contra Costa MLS or bridgeMLS. The listings presented here may or may not be listed by the Broker/Agent operating this website.
Bought with JuliaThomas


