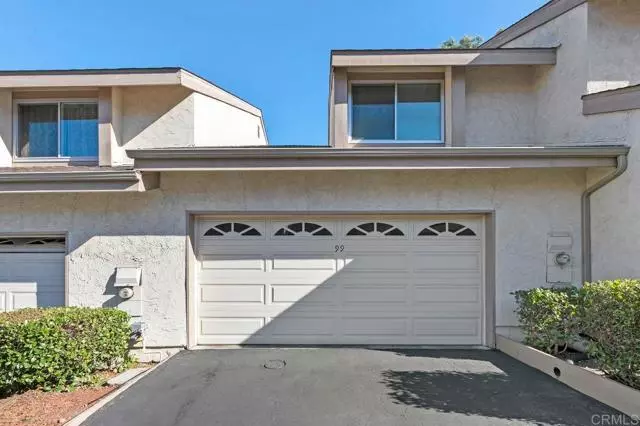$616,000
$585,000
5.3%For more information regarding the value of a property, please contact us for a free consultation.
5440 Baltimore Drive #99 La Mesa, CA 91942
2 Beds
1.5 Baths
1,086 SqFt
Key Details
Sold Price $616,000
Property Type Townhouse
Sub Type Townhouse
Listing Status Sold
Purchase Type For Sale
Square Footage 1,086 sqft
Price per Sqft $567
MLS Listing ID CRPTP2304269
Sold Date 09/29/23
Bedrooms 2
Full Baths 1
Half Baths 1
HOA Fees $375/mo
HOA Y/N Yes
Year Built 1974
Lot Size 1,281 Sqft
Acres 0.0294
Property Description
Welcome to one of the most sought after complexes in La Mesa! This stunning 2 bed, 1 1/2 bath townhome is nestled within the Strawberry Hills community, offering a lifestyle of comfort, convenience, and charm. Boasting move-in ready status, this property presents a unique opportunity for not only conventional but you FHA & VA Buyers. Strawberry Hills is a PUD! Live like a single family without the price tag. As you step inside, you'll be greeted with an open concept, vaulted ceilings and plenty of natural light giving the space an airy feeling. The kitchen has been thoughtfully updated and meticulously maintained with newly painted kitchen cabinets, newer hardware and dishwasher. The oversized primary bedroom is a true retreat with plenty of room for to be creative. Home office, peloton, or just a cozy chair for a good read it has all the flexible space you need. This spills over to the walk-in closet and the in-room vanity to make the upstairs shared bathroom easy to manage. The second bedroom was expanded to include a spacious walk-in closet, offering ample storage solutions. The main bathroom was recently updated with newer tile floor, vanity and tub/shower. This townhome not only offers comfort indoors but also enjoy the outdoor common amenities. 2 pools, clubhouse and gym. T
Location
State CA
County San Diego
Area La Mesa
Zoning R-1:
Interior
Interior Features Den
Heating Electric, Forced Air
Cooling Central Air
Fireplaces Type None
Fireplace No
Appliance Dishwasher, Electric Range, Microwave, Refrigerator
Laundry In Garage, Other, Electric
Exterior
Garage Spaces 2.0
View Y/N true
View City Lights, Hills
Total Parking Spaces 2
Private Pool false
Building
Story 2
Water Public
Level or Stories Two Story
New Construction No
Schools
School District Grossmont Union High
Others
Tax ID 4646614200
Read Less
Want to know what your home might be worth? Contact us for a FREE valuation!

Our team is ready to help you sell your home for the highest possible price ASAP

© 2024 BEAR, CCAR, bridgeMLS. This information is deemed reliable but not verified or guaranteed. This information is being provided by the Bay East MLS or Contra Costa MLS or bridgeMLS. The listings presented here may or may not be listed by the Broker/Agent operating this website.
Bought with Datashare Cr Don't DeleteDefault Agent


