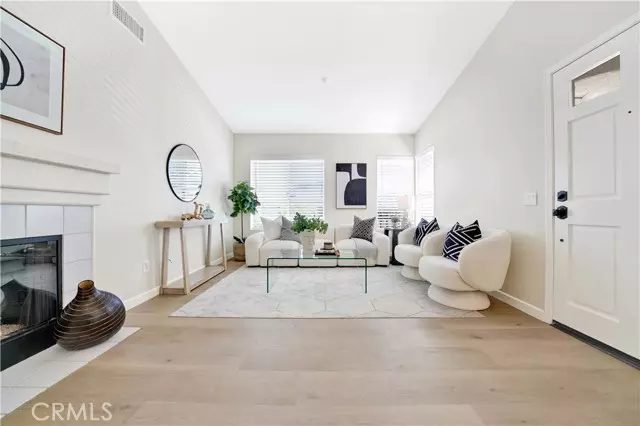$621,000
$604,900
2.7%For more information regarding the value of a property, please contact us for a free consultation.
125 California Court Mission Viejo, CA 92692
2 Beds
2 Baths
890 SqFt
Key Details
Sold Price $621,000
Property Type Condo
Sub Type Condominium
Listing Status Sold
Purchase Type For Sale
Square Footage 890 sqft
Price per Sqft $697
MLS Listing ID CRNP23167129
Sold Date 09/29/23
Bedrooms 2
Full Baths 2
HOA Fees $425/mo
HOA Y/N Yes
Year Built 1994
Property Description
NO STONE LEFT UNTURNED IN THIS BEAUTIFUL RENOVATED TURNKEY HOME! Upon stepping inside this desirable open floor plan, you will notice the wide plank luxury vinyl floors that flow seamlessly throughout the cottage style condo. Freshly painted light neutral toned walls with white modern 4 inch baseboards in every room of the home. In your living room you can enjoy your cozy fireplace with new accented rustic mantle, adding depth and warmth while you relax, entertain or watch your favorite show. Lots of windows perfectly framed with new cordless easy open blinds adding an abundance of natural light. Adjacent to your living room is your eat-in dining room and kitchen. Equipped with granite countertops, freshly painted white cabinets with new hinges, stainless steel sink, faucet, garbage disposal, and outlets. Down the hallway you have a full bathroom with a new vanity, faucet, mirror, medicine cabinet, light, shower and toiletry fixture and newly glazed shower/tub. The secondary room is located across from the bathroom, can be used as a bedroom, nursery, gym, or office. The Primary bedroom is large with vaulted ceilings, and an en-suite. New vanity, light fixtures, medicine cabinet, faucet, and newly glazed shower/tub. Also throughout the home is matte black hardware and light fixtur
Location
State CA
County Orange
Area Mission Viejo North
Interior
Interior Features Stone Counters, Pantry
Heating Central
Cooling Ceiling Fan(s), Central Air
Fireplaces Type Family Room
Fireplace Yes
Appliance Dishwasher, Disposal, Gas Range, Microwave, Gas Water Heater
Laundry In Garage
Exterior
Garage Spaces 1.0
View Y/N true
View Other
Total Parking Spaces 1
Private Pool false
Building
Lot Description Street Light(s)
Story 1
Sewer Public Sewer
Water Public
Level or Stories One Story
New Construction No
Schools
School District Saddleback Valley Unified
Others
Tax ID 93874878
Read Less
Want to know what your home might be worth? Contact us for a FREE valuation!

Our team is ready to help you sell your home for the highest possible price ASAP

© 2025 BEAR, CCAR, bridgeMLS. This information is deemed reliable but not verified or guaranteed. This information is being provided by the Bay East MLS or Contra Costa MLS or bridgeMLS. The listings presented here may or may not be listed by the Broker/Agent operating this website.
Bought with JenniferConstantian


