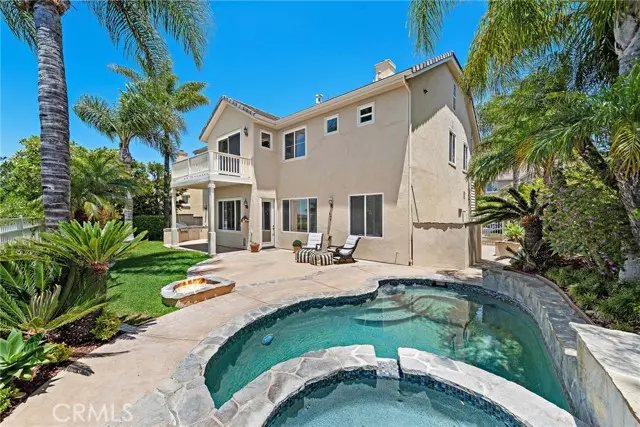$1,635,000
$1,695,000
3.5%For more information regarding the value of a property, please contact us for a free consultation.
23729 Castle Rock Mission Viejo, CA 92692
4 Beds
2.5 Baths
3,420 SqFt
Key Details
Sold Price $1,635,000
Property Type Single Family Home
Sub Type Single Family Residence
Listing Status Sold
Purchase Type For Sale
Square Footage 3,420 sqft
Price per Sqft $478
MLS Listing ID CROC23074647
Sold Date 09/29/23
Bedrooms 4
Full Baths 2
Half Baths 1
HOA Fees $232/mo
HOA Y/N Yes
Year Built 1999
Lot Size 7,077 Sqft
Acres 0.1625
Property Description
Perched high above on the natural ridge, this spectacular view home offers space & relief like no other. Secured within the prestigious 24-hour guard-gated Stoneridge community, this oversized 7,077 SF parcel offers abundant space to unwind around the private pool & spa, truly outdoor living unmatched. Locations within the community with this level of privacy and expansive views including distant sunsets over the rolling hills are rarely available in Stoneridge making this a special opportunity. Upon arrival, mature palms & flagstone dress the traditional architecture. Inside 2-story ceilings immediately draw your attention to the sheer volume of the space. Thoughtful updates & living spaces create an amazing & well-appointed floor plan featuring a study & formal dining room at the entry, a fantastic formal living room done to the tee with two-story ceilings, gas fireplace, custom window treatments, & rich wood floors. Step into the great room where comfortable living teams a generous kitchen with the family room warmed by a gas fireplace & anchored by a large island. In the kitchen, crisp white shaker cabinetry & black granite counters pair perfectly with the stainless appliances. Very open/communal, this space lives seamlessly to the backyard with in-line gas BBQ, & fire pit, &
Location
State CA
County Orange
Area Mission Viejo Central
Interior
Interior Features Bonus/Plus Room, Family Room, Kitchen/Family Combo, Library, Storage, Breakfast Bar, Breakfast Nook, Stone Counters, Tile Counters, Kitchen Island, Pantry, Updated Kitchen
Heating Forced Air, Natural Gas, Central, Fireplace(s)
Cooling Central Air
Flooring Tile, Wood
Fireplaces Type Family Room, Gas, Gas Starter, Living Room, Raised Hearth, Other
Fireplace Yes
Window Features Double Pane Windows, Screens
Appliance Dishwasher, Double Oven, Disposal, Gas Range, Microwave, Range, Refrigerator
Laundry Gas Dryer Hookup, Laundry Room, Other, Inside, Upper Level
Exterior
Exterior Feature Lighting, Backyard, Back Yard, Front Yard, Sprinklers Automatic, Sprinklers Back, Sprinklers Front, Other
Garage Spaces 3.0
Pool In Ground, Spa
Utilities Available Sewer Connected, Cable Connected, Natural Gas Connected
View Y/N true
View City Lights, Hills, Mountain(s), Panoramic, Other
Handicap Access Other
Total Parking Spaces 5
Private Pool true
Building
Lot Description Level, Sloped Up, Other, Landscape Misc, Street Light(s), Storm Drain
Foundation Slab
Sewer Public Sewer
Water Public
Architectural Style Traditional
Level or Stories Three or More Stories
New Construction No
Schools
School District Capistrano Unified
Others
Tax ID 78650109
Read Less
Want to know what your home might be worth? Contact us for a FREE valuation!

Our team is ready to help you sell your home for the highest possible price ASAP

© 2025 BEAR, CCAR, bridgeMLS. This information is deemed reliable but not verified or guaranteed. This information is being provided by the Bay East MLS or Contra Costa MLS or bridgeMLS. The listings presented here may or may not be listed by the Broker/Agent operating this website.
Bought with RhettHubbard


