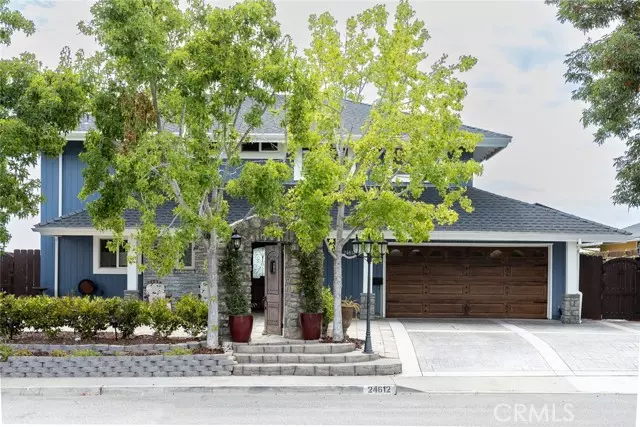$1,800,000
$1,875,000
4.0%For more information regarding the value of a property, please contact us for a free consultation.
24612 Los Serranos Drive Laguna Niguel, CA 92677
4 Beds
2 Baths
2,750 SqFt
Key Details
Sold Price $1,800,000
Property Type Single Family Home
Sub Type Single Family Residence
Listing Status Sold
Purchase Type For Sale
Square Footage 2,750 sqft
Price per Sqft $654
MLS Listing ID CROC23137293
Sold Date 09/29/23
Bedrooms 4
Full Baths 1
Half Baths 2
HOA Y/N No
Year Built 1965
Lot Size 10,137 Sqft
Acres 0.2327
Property Description
VIEWS - OPEN FLOOR PLAN - REMODELED | Sweeping views from this hilltop home, combined with impressive upgrades, compliment this 4 bedroom, 3 bathroom residence. Upon entering, one’s eyes are drawn to a stretch of windows along the back of the house, showcasing the amazing views. The open floor concept includes wood floors throughout, a large chef’s kitchen with a 48 inch gas stove, large granite island, walk-in pantry, access to side yard perfect for grilling, and family room. In addition and adjacent to the kitchen is a light and bright sitting room with glass French doors leading to a spacious back yard. A laundry room and powder room complete the first floor. Further enhancing the outdoor experience is a large built in spa, fireplace, speakers and OCEAN viewing deck. Upstairs one will find the primary suite with a walk-in closet, separate vanity bathroom, and access to an expansive deck, 3 more bedrooms and full bath. To name a few of the long list of upgrades, this home is equipped with paid solar panels, an EV charging station, energy efficient roofing, tankless water heater, Nest system, and WiFi connected Lutron lighting and Sonos amplifiers. This location is in proximity to gorgeous beaches, world class restaurants, hiking trails, the Ritz Carlton and Waldorf Astoria.
Location
State CA
County Orange
Area Sea Country
Interior
Interior Features Kitchen/Family Combo, Breakfast Bar, Stone Counters, Kitchen Island, Pantry, Updated Kitchen, Energy Star Lighting
Heating Central
Cooling Ceiling Fan(s), Central Air
Flooring Carpet, Wood
Fireplaces Type Other
Fireplace Yes
Appliance Dishwasher, Electric Range, Microwave, Free-Standing Range, Refrigerator, Tankless Water Heater
Laundry 220 Volt Outlet, Laundry Room
Exterior
Exterior Feature Front Yard, Other
Garage Spaces 2.0
Pool Spa, None
Utilities Available Sewer Connected, Cable Connected, Natural Gas Connected
View Y/N true
View City Lights, Other
Total Parking Spaces 4
Private Pool false
Building
Lot Description Other
Story 2
Foundation Slab
Sewer Public Sewer
Water Public
Architectural Style Contemporary
Level or Stories Two Story
New Construction No
Schools
School District Capistrano Unified
Others
Tax ID 65302309
Read Less
Want to know what your home might be worth? Contact us for a FREE valuation!

Our team is ready to help you sell your home for the highest possible price ASAP

© 2024 BEAR, CCAR, bridgeMLS. This information is deemed reliable but not verified or guaranteed. This information is being provided by the Bay East MLS or Contra Costa MLS or bridgeMLS. The listings presented here may or may not be listed by the Broker/Agent operating this website.
Bought with Datashare Cr Don't DeleteDefault Agent


