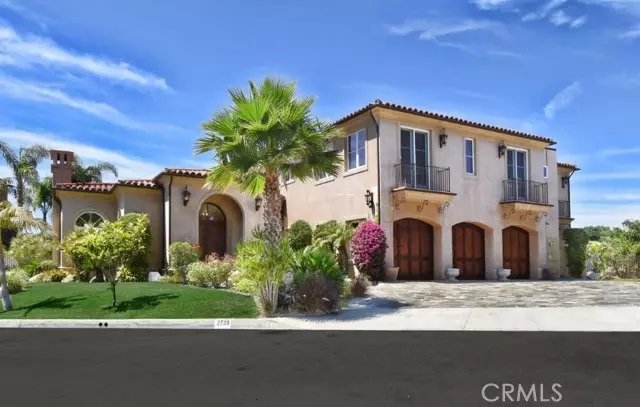$4,400,000
$4,950,000
11.1%For more information regarding the value of a property, please contact us for a free consultation.
2739 Via Miguel Palos Verdes Estates, CA 90274
5 Beds
6 Baths
6,826 SqFt
Key Details
Sold Price $4,400,000
Property Type Single Family Home
Sub Type Single Family Residence
Listing Status Sold
Purchase Type For Sale
Square Footage 6,826 sqft
Price per Sqft $644
MLS Listing ID CRSB20115057
Sold Date 11/12/20
Bedrooms 5
Full Baths 5
Half Baths 2
HOA Y/N No
Year Built 2004
Lot Size 0.531 Acres
Acres 0.5314
Property Description
Step into paradise with breathtaking panoramic ocean, Lunada Bay white water, Santa Monica lights, Malibu & canyon views in this exquisitely designed custom home. This astonishing mansion rests at the top of Lunada Bay on a prime cul-de-sac, impeccably designed with a flawless balance of luxury and comfort. An aesthetic quartz stone-paved driveway welcomes you to a spacious living area with timeless marble floors, lofty ceilings, marble fireplace & Palladian doors to stunning views. The Professional chef’s kitchen is equally upscale with granite counters, cherry cabinets, walk-in pantry, grill station & showcase appliances. It opens to a stylish breakfast nook & a large family room with a private balcony for special outdoor dining. Nearby is a large bedroom en-suite with 2 walk-in closets, jetted tub & shower. A sweeping marble stairway leads upstairs to a lavish master suite with private retreat, cozy fireplace & a deck to enjoy the pristine ocean views. The exquisite master bath pampers you with a spa tub, dual shower, fireplace, wine cooler, sauna & 2 huge walk-in closets. There are 3 more bedroom en-suites and a laundry room complimented by the high ceilings and skylights to add the light and airy spacious feel. A spiral staircase leads to a bonus room with closet & bathroo
Location
State CA
County Los Angeles
Area Lunada Bay/Margate
Zoning PVR1
Interior
Interior Features Den, In-Law Floorplan, Kitchen/Family Combo, Office, Storage, Breakfast Bar, Breakfast Nook, Stone Counters, Kitchen Island, Pantry
Heating Forced Air, Natural Gas
Cooling None
Flooring Carpet, Wood
Fireplaces Type Family Room, Gas, Living Room
Fireplace Yes
Window Features Double Pane Windows, Skylight(s)
Appliance Dishwasher, Double Oven, Disposal, Gas Range, Grill Built-in, Microwave, Oven, Free-Standing Range, Refrigerator, Self Cleaning Oven, Gas Water Heater
Laundry Laundry Room, Other, Inside, Upper Level
Exterior
Exterior Feature Other
Garage Spaces 3.0
Pool In Ground, Spa
Utilities Available Sewer Connected, Natural Gas Connected
View Y/N true
View Canyon, Panoramic, Other, Ocean
Total Parking Spaces 3
Private Pool true
Building
Lot Description Cul-De-Sac, Landscape Misc
Story 2
Sewer Public Sewer
Water Public
Level or Stories Two Story
New Construction No
Schools
School District Palos Verdes Peninsula Unified
Others
Tax ID 7543001023
Read Less
Want to know what your home might be worth? Contact us for a FREE valuation!

Our team is ready to help you sell your home for the highest possible price ASAP

© 2024 BEAR, CCAR, bridgeMLS. This information is deemed reliable but not verified or guaranteed. This information is being provided by the Bay East MLS or Contra Costa MLS or bridgeMLS. The listings presented here may or may not be listed by the Broker/Agent operating this website.
Bought with SunnyRahmani


