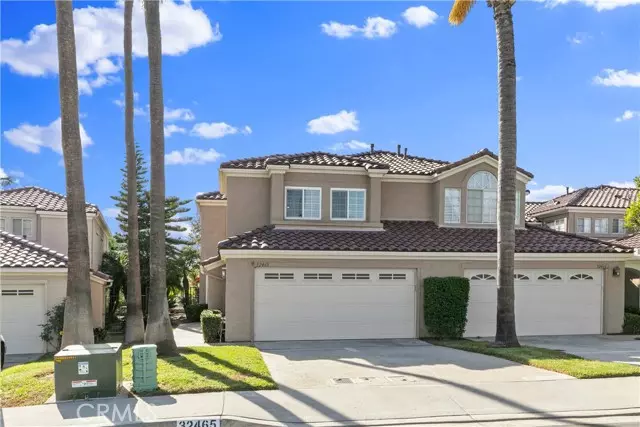$1,145,000
$1,185,000
3.4%For more information regarding the value of a property, please contact us for a free consultation.
32465 Outrigger Way #7 Laguna Niguel, CA 92677
3 Beds
2.5 Baths
1,742 SqFt
Key Details
Sold Price $1,145,000
Property Type Condo
Sub Type Condominium
Listing Status Sold
Purchase Type For Sale
Square Footage 1,742 sqft
Price per Sqft $657
MLS Listing ID CROC22243585
Sold Date 09/28/23
Bedrooms 3
Full Baths 2
Half Baths 1
HOA Fees $725/mo
HOA Y/N Yes
Year Built 1986
Property Description
Location with Peek-a-boo Ocean View! Direct Garage Access! Ideally located in Le St. Tropez Community. Enjoy the exclusivity of this End Unit with 3 Bedrooms, 2 Baths, and Powder Room, 2 Car Garage with Direct Access, Vaulted Ceilings, and a Spacious Private Backyard that is a tropical oasis. Bask in the ocean air and breezes throughout your entire abode. Appreciate stunning Ocean peek-a-boo views from your main bedroom balcony. The entertainer's kitchen boasts a window at the sink for fresh ocean air, no carpet throughout, newer engineered flooring in the upstairs living areas, granite countertops, stainless steel appliances, and access to the den and the formal dining room. Newer Features & Upgrades: HVAC system, Newer Dual Pane Windows, Newer Automatic Garage Opener, EV Charger (under warranty), Extra Storage in Garage, Newer Roof and Sky Lights (replaced in October 2022). Enjoy walking or bike riding on the beautiful trails to the beach, approximately 1 mile to the Ritz Carlton, Monarch Beach Cafe, Waldorf Astoria, and the Beach. Or go opposite to appreciate the gorgeous, breathtaking nature trails. Take in the resort-style amenities and utilize the communities Pool, Spa, Tennis, and Picnic Area with Ocean Views. You are only minutes away from Dana Point Harbor, Salt Creek Be
Location
State CA
County Orange
Area Listing
Interior
Interior Features Den, Storage, Breakfast Bar, Stone Counters, Pantry
Heating Central
Cooling Central Air
Flooring Wood
Fireplaces Type Gas, Living Room
Fireplace Yes
Window Features Double Pane Windows,Skylight(s)
Appliance Dishwasher, Gas Range, Microwave, Refrigerator
Laundry In Garage
Exterior
Exterior Feature Other
Garage Spaces 2.0
Pool Spa
Utilities Available Sewer Connected, Cable Available, Natural Gas Available
View Y/N true
View Ocean, Other
Handicap Access Other
Total Parking Spaces 2
Private Pool false
Building
Story 2
Foundation Slab
Sewer Public Sewer
Water Public
Architectural Style Mediterranean
Level or Stories Two Story
New Construction No
Schools
School District Capistrano Unified
Others
Tax ID 93941412
Read Less
Want to know what your home might be worth? Contact us for a FREE valuation!

Our team is ready to help you sell your home for the highest possible price ASAP

© 2024 BEAR, CCAR, bridgeMLS. This information is deemed reliable but not verified or guaranteed. This information is being provided by the Bay East MLS or Contra Costa MLS or bridgeMLS. The listings presented here may or may not be listed by the Broker/Agent operating this website.
Bought with GregoryMichaels


