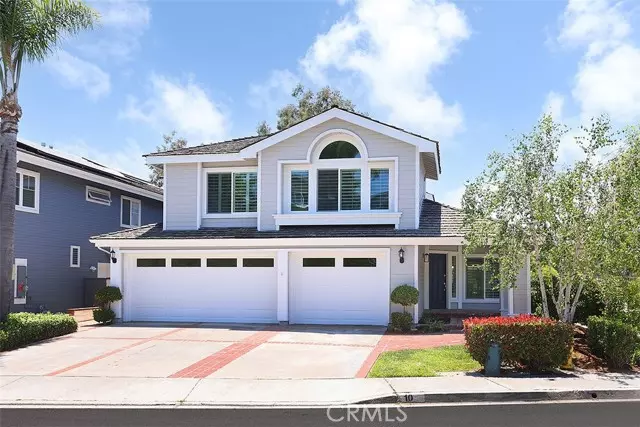$1,875,000
$1,925,000
2.6%For more information regarding the value of a property, please contact us for a free consultation.
10 Kendall Laguna Niguel, CA 92677
4 Beds
3 Baths
2,847 SqFt
Key Details
Sold Price $1,875,000
Property Type Single Family Home
Sub Type Single Family Residence
Listing Status Sold
Purchase Type For Sale
Square Footage 2,847 sqft
Price per Sqft $658
MLS Listing ID CRNP23127854
Sold Date 09/28/23
Bedrooms 4
Full Baths 3
HOA Fees $150/mo
HOA Y/N Yes
Year Built 1985
Lot Size 5,500 Sqft
Acres 0.1263
Property Description
Come experience all that coastal south Orange County has to offer! 10 Kendall is a spacious home with 4 bedrooms, 3 bathrooms and a versatile bonus room, located at the end of a cul-de-sac on a single-loaded street, in the prestigious seaside community of Beacon Hill. The largest model in the tract, its light and bright floor plan greets you as you enter with an inviting formal living space and dining room. The kitchen features granite countertops, a new subway tile backsplash, stainless steel appliances, counter seating, and a cozy breakfast nook. The kitchen opens to a second living space with a fireplace, built-in TV, custom media shelving, and a window seat. Rounding out the first floor is a bedroom (serving as a home office), a full bathroom, inside laundry room, and a 3-car garage with epoxy flooring. Upstairs, you’ll find an expansive primary suite offering peek-a-boo ocean views, a generous walk-in closet with custom cabinetry, and a fireplace. The en suite primary bathroom features a double vanity, shower, and separate soaking tub. Down the hall are two more ample bedrooms and a full bathroom, plus a bonus room with custom built-in cabinetry that can serve as a guest room, home office, movie room, or play room. A private pool-sized backyard with covered patio and caban
Location
State CA
County Orange
Area Salt Creek
Interior
Interior Features Bonus/Plus Room, Family Room, Kitchen/Family Combo, Breakfast Nook, Stone Counters, Updated Kitchen
Heating Forced Air
Cooling Central Air
Flooring Vinyl
Fireplaces Type Family Room
Fireplace Yes
Appliance Dishwasher, Double Oven, Electric Range, Disposal, Microwave, Refrigerator
Laundry Laundry Room, Inside
Exterior
Exterior Feature Front Yard, Other
Garage Spaces 3.0
Pool Spa
Utilities Available Sewer Connected
View Y/N true
View Other
Handicap Access None
Total Parking Spaces 3
Private Pool false
Building
Lot Description Cul-De-Sac, Other, Landscape Misc, Street Light(s)
Story 2
Foundation Slab
Sewer Public Sewer
Water Public
Architectural Style Traditional
Level or Stories Two Story
New Construction No
Schools
School District Capistrano Unified
Others
Tax ID 65209229
Read Less
Want to know what your home might be worth? Contact us for a FREE valuation!

Our team is ready to help you sell your home for the highest possible price ASAP

© 2024 BEAR, CCAR, bridgeMLS. This information is deemed reliable but not verified or guaranteed. This information is being provided by the Bay East MLS or Contra Costa MLS or bridgeMLS. The listings presented here may or may not be listed by the Broker/Agent operating this website.
Bought with ErinShaw


