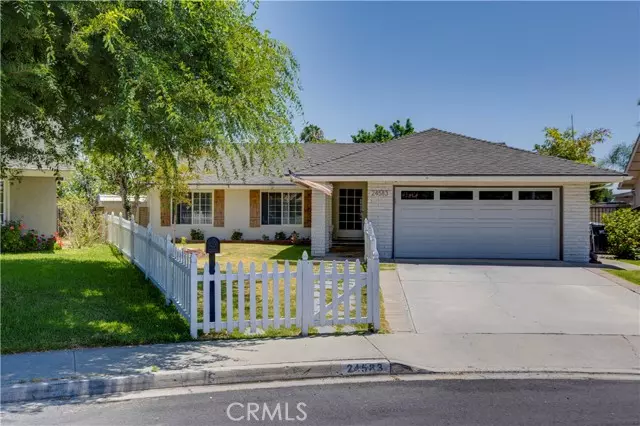$1,100,000
$1,100,000
For more information regarding the value of a property, please contact us for a free consultation.
24583 Alcoba Drive Mission Viejo, CA 92691
3 Beds
2 Baths
1,375 SqFt
Key Details
Sold Price $1,100,000
Property Type Single Family Home
Sub Type Single Family Residence
Listing Status Sold
Purchase Type For Sale
Square Footage 1,375 sqft
Price per Sqft $800
MLS Listing ID CROC23138658
Sold Date 09/28/23
Bedrooms 3
Full Baths 2
HOA Y/N No
Year Built 1967
Lot Size 7,682 Sqft
Acres 0.1764
Property Description
**GORGEUOUS SINGLE STORY HOME NESTLED ON A QUIET CUL-DE-SAC STREET COMPLETE WITH A WHITE PICKET FENCE** The large, private, elevated lot features beautiful landscaping, mature fruit trees, multiple entertainment areas and block wall fencing. As you step inside, you'll notice the impressive vaulted wood beam ceilings and handsome, newly remodeled gas and wood burning fireplace. The living room flows into a huge sun room with beautiful views out to the private, lushly landscaped backyard and offers a perfect extension of the living area! The bright and airy kitchen features quality stainless steel appliances and a multitude of windows that allows the natural light to flood in. The kitchen opens to the family room for additional entertainment options. Nicely remodeled bathroom with tile surround and granite vanity. The master bedroom features vaulted wood beam ceilings and opens to the beautiful, spacious, private backyard. Upgraded central air conditioning and forced air heating units along with added attic insulation and dual pane windows and sliders throughout for additional comfort and easy living! Additional upgrades include: new water heater, new main sewer drain and new sewer pipe access point with warranty, new main copper water intake pipe with easy shut off with warranty-
Location
State CA
County Orange
Area Mission Viejo Central
Interior
Interior Features Family Room, Breakfast Nook
Heating Central
Cooling Ceiling Fan(s), Central Air
Flooring Tile, Carpet
Fireplaces Type Living Room, Wood Burning
Fireplace Yes
Window Features Double Pane Windows, Skylight(s)
Appliance Dishwasher, Disposal, Gas Water Heater
Laundry Gas Dryer Hookup, In Garage, Other
Exterior
Exterior Feature Lighting, Sprinklers Back, Sprinklers Front, Other
Garage Spaces 2.0
Pool None
Utilities Available Other Water/Sewer, Sewer Connected, Cable Connected, Natural Gas Connected
View Y/N true
View Other
Handicap Access Other
Total Parking Spaces 2
Private Pool false
Building
Lot Description Street Light(s)
Story 1
Water Public, Other
Architectural Style Ranch
Level or Stories One Story
New Construction No
Schools
School District Saddleback Valley Unified
Others
Tax ID 78437215
Read Less
Want to know what your home might be worth? Contact us for a FREE valuation!

Our team is ready to help you sell your home for the highest possible price ASAP

© 2025 BEAR, CCAR, bridgeMLS. This information is deemed reliable but not verified or guaranteed. This information is being provided by the Bay East MLS or Contra Costa MLS or bridgeMLS. The listings presented here may or may not be listed by the Broker/Agent operating this website.
Bought with FerialSadjadi


