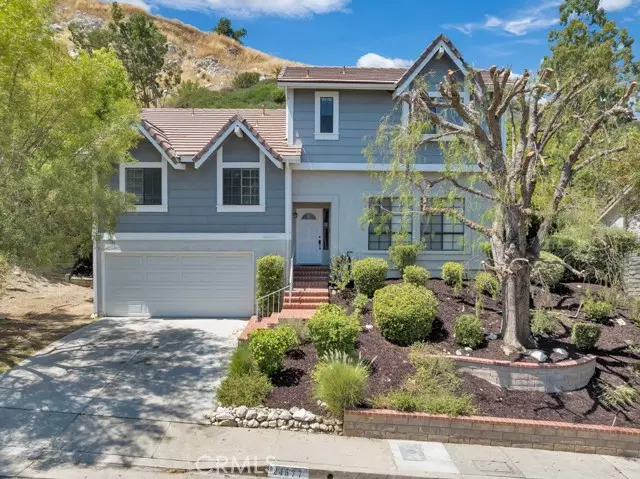$965,000
$998,500
3.4%For more information regarding the value of a property, please contact us for a free consultation.
24577 Indian Hill Lane West Hills (los Angeles), CA 91307
3 Beds
2 Baths
1,915 SqFt
Key Details
Sold Price $965,000
Property Type Single Family Home
Sub Type Single Family Residence
Listing Status Sold
Purchase Type For Sale
Square Footage 1,915 sqft
Price per Sqft $503
MLS Listing ID CRSR23141277
Sold Date 09/27/23
Bedrooms 3
Full Baths 2
HOA Fees $151/mo
HOA Y/N Yes
Year Built 1988
Lot Size 0.389 Acres
Acres 0.389
Property Description
Wake up to birds singing in the morning in this attractive, 2-story, 3 bed, 2 bath, farmhouse style home on a quiet cul-de-sac in highly desirable Castle Peak Estates in West Hills. Quiet neighborhood and no traffic sounds! Great curb appeal with established landscaping and several towering trees for shade. Climb the brick staircase to the front door and tile entry, which opens into a bi-level living area. Lower living area boasts high ceilings and a picture window and would make a fantastic formal living room or den. Upper living area, separated by railing but still open to lower section and forming part of a great room with the kitchen, offers soaring cathedral ceiling, wood laminate floor, fireplace, two sliding glass doors out to the backyard and could be used as a dining and informal family room area. Adjacent kitchen has tile floors, tile countertops, built-in appliances and ample cabinets for storage. Off the kitchen is a dedicated laundry room and direct access to 2-car garage. Main floor has 2 good-sized bedrooms which share a full hall bath. Upstairs is large, private, master bedroom with high ceilings, dual closets, and en-suite, full, bath with double sink vanity, roman soaking tub, and separate shower. Backyard overlooks the mountains and features patio with brick ac
Location
State CA
County Los Angeles
Area West Hills
Zoning LARE
Interior
Interior Features Family Room, Breakfast Bar, Tile Counters
Heating Central
Cooling Central Air
Flooring Laminate, Tile, Carpet
Fireplaces Type Family Room, Gas
Fireplace Yes
Appliance Dishwasher, Disposal, Gas Range, Microwave, Range, Trash Compactor
Laundry Laundry Room, Other
Exterior
Exterior Feature Backyard, Back Yard, Front Yard, Other
Garage Spaces 2.0
Pool None
View Y/N false
View None
Total Parking Spaces 2
Private Pool false
Building
Lot Description Sloped Up, Other, Landscape Misc
Story 2
Sewer Public Sewer
Water Public
Architectural Style Traditional
Level or Stories Two Story
New Construction No
Schools
School District Las Virgenes Unified
Others
Tax ID 2031013042
Read Less
Want to know what your home might be worth? Contact us for a FREE valuation!

Our team is ready to help you sell your home for the highest possible price ASAP

© 2025 BEAR, CCAR, bridgeMLS. This information is deemed reliable but not verified or guaranteed. This information is being provided by the Bay East MLS or Contra Costa MLS or bridgeMLS. The listings presented here may or may not be listed by the Broker/Agent operating this website.
Bought with RyanPringle


