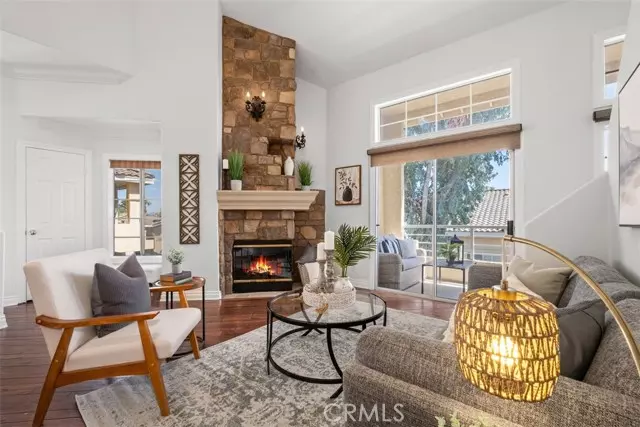$860,000
$899,000
4.3%For more information regarding the value of a property, please contact us for a free consultation.
25122 Via Catalina Laguna Niguel, CA 92677
3 Beds
2 Baths
1,702 SqFt
Key Details
Sold Price $860,000
Property Type Condo
Sub Type Condominium
Listing Status Sold
Purchase Type For Sale
Square Footage 1,702 sqft
Price per Sqft $505
MLS Listing ID CROC23152394
Sold Date 09/26/23
Bedrooms 3
Full Baths 2
HOA Fees $395/mo
HOA Y/N Yes
Year Built 1989
Property Description
Welcome to 25122 Via Catalina, a beautiful, bright and airy condominium home in the heart of Rancho Niguel / Laguna Niguel. This 3-bedroom, 2-bathroom home is turnkey and features a living room with balcony and fireplace, soaring ceilings and an adjacent dining area. The kitchen opens to the living room, includes a gas range, stainless steel refrigerator and dishwasher, as well as plenty of storage. Off the living room, there is a loft that is spacious and could be converted to a fourth bedroom. The loft has custom beamed ceilings, built-in dry bar with wine refrigerator and a large walk in storage closet. The master suite is on the main level and features a balcony, an updated bath with dual sinks, and an oversized shower with dual shower heads. The main level is rounded out with two additional bedrooms and a hall bath that was beautifully upgraded with farmhouse flair. In the garage, you will find parking for 2 vehicles, the washer / dryer hook ups and direct access to your home. The Del Prado development includes 2 large swimming pools, 2 spas and greenbelt areas. This home is ready to make your own and is nestled in a fantastic location near great shopping and restaurants including Nordstrom Rack, Ralph’s Marketplace, Lifetime Fitness, Snooze, Calo Kitchen and many more. Yo
Location
State CA
County Orange
Area Lake Area
Interior
Interior Features Stone Counters
Heating Central
Cooling Central Air
Flooring Carpet
Fireplaces Type Living Room
Fireplace Yes
Appliance Dishwasher, Disposal, Gas Range
Laundry In Garage
Exterior
Garage Spaces 2.0
Pool Spa
Utilities Available Other Water/Sewer, Sewer Connected, Cable Available, Natural Gas Available, Natural Gas Connected
View Y/N true
View Other
Handicap Access None
Total Parking Spaces 2
Private Pool false
Building
Lot Description Zero Lot Line, Street Light(s)
Story 2
Water Public, Other
Level or Stories Two Story
New Construction No
Schools
School District Capistrano Unified
Others
Tax ID 93930333
Read Less
Want to know what your home might be worth? Contact us for a FREE valuation!

Our team is ready to help you sell your home for the highest possible price ASAP

© 2024 BEAR, CCAR, bridgeMLS. This information is deemed reliable but not verified or guaranteed. This information is being provided by the Bay East MLS or Contra Costa MLS or bridgeMLS. The listings presented here may or may not be listed by the Broker/Agent operating this website.
Bought with ShaneWilliams


