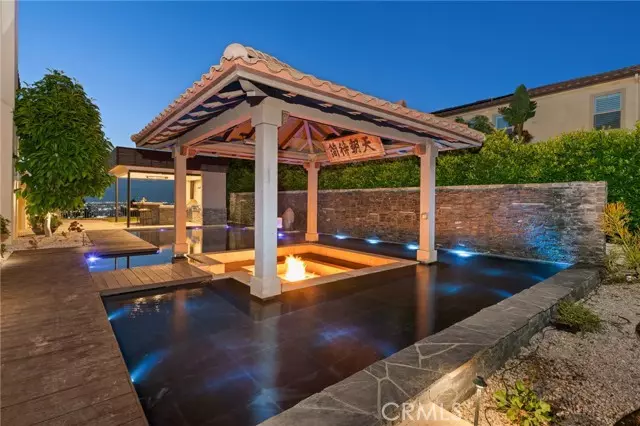$3,280,000
$3,090,000
6.1%For more information regarding the value of a property, please contact us for a free consultation.
2833 Horizon Hills Drive West Covina, CA 91791
4 Beds
6 Baths
4,733 SqFt
Key Details
Sold Price $3,280,000
Property Type Single Family Home
Sub Type Single Family Residence
Listing Status Sold
Purchase Type For Sale
Square Footage 4,733 sqft
Price per Sqft $693
MLS Listing ID CRTR23151440
Sold Date 09/26/23
Bedrooms 4
Full Baths 6
HOA Y/N No
Year Built 2015
Lot Size 0.500 Acres
Acres 0.4996
Property Description
Spectacular panoramic views of the San Gabriel Valley mountains and city lights from this south-facing luxurious custom home, situated on one of the highest and best prime view lots in South Hills Estates. Built in 2015 and thoroughly upgraded inside and out, this magnificent estate offers the ultimate privacy with its private automatic gate and screening trees throughout the curbside. Once inside the gate, you will find a tastefully decorated and impeccably kept Asian-style tea garden, including exquisite stone fountains, large gazebo with firepit, wooden walkway, and oversized garden pond with tranquil water curtain wall. First time on the market since 2015, this estate has 4 bedrooms and 6 bathrooms, with an office downstairs. A grand open living area with vaulted ceiling offers an astonishing mountain and city view from every corner. The gourmet kitchen offers large center island, premium appliances and oversized walk-in pantry with built-in temp-controlled wine cellar. Upgraded multi-slide glass doors with built-in surround sound speakers seamlessly extends the inside living area to the outside California room, making it perfect to entertain large family gatherings and guests. Luxurious wood flooring and carpet throughout. A downstairs bedroom suite with its own private bath
Location
State CA
County Los Angeles
Area West Covina
Zoning WCR1
Interior
Interior Features Office, Pantry
Heating Central, Fireplace(s)
Cooling Central Air
Flooring Carpet, Wood
Fireplaces Type Living Room
Fireplace Yes
Laundry Upper Level
Exterior
Garage Spaces 2.0
Pool None
Utilities Available Sewer Connected, Natural Gas Connected
View Y/N true
View City Lights, Panoramic
Total Parking Spaces 2
Private Pool false
Building
Lot Description Landscape Misc, Street Light(s)
Story 2
Sewer Public Sewer
Water Public
Level or Stories Two Story
New Construction No
Schools
School District West Covina Unified
Others
Tax ID 8493051017
Read Less
Want to know what your home might be worth? Contact us for a FREE valuation!

Our team is ready to help you sell your home for the highest possible price ASAP

© 2025 BEAR, CCAR, bridgeMLS. This information is deemed reliable but not verified or guaranteed. This information is being provided by the Bay East MLS or Contra Costa MLS or bridgeMLS. The listings presented here may or may not be listed by the Broker/Agent operating this website.
Bought with YingboLiu


