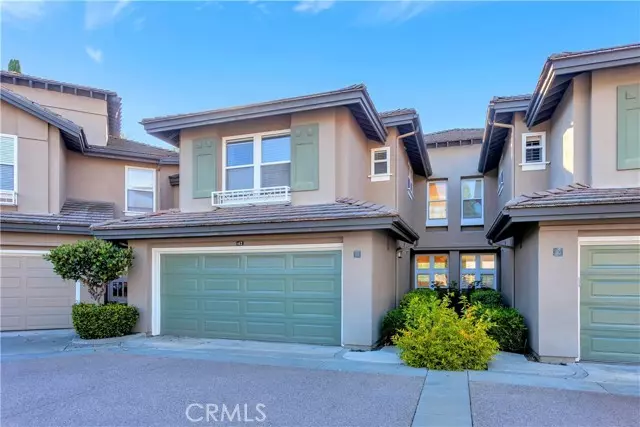$785,000
$839,900
6.5%For more information regarding the value of a property, please contact us for a free consultation.
112 Cameray Laguna Niguel, CA 92677
2 Beds
2.5 Baths
1,643 SqFt
Key Details
Sold Price $785,000
Property Type Townhouse
Sub Type Townhouse
Listing Status Sold
Purchase Type For Sale
Square Footage 1,643 sqft
Price per Sqft $477
MLS Listing ID CROC23156318
Sold Date 09/25/23
Bedrooms 2
Full Baths 2
Half Baths 1
HOA Fees $425/mo
HOA Y/N Yes
Year Built 1991
Property Description
ENJOY THE OCEAN BREEZES from this townhome is located within the prestigious Bear Brand master planned community in gated Cameray Pointe. This home presents the perfect opportunity for those who are looking for a property to transform and create their dream space. Vaulted ceilings and elongated doors and windows allow for lots of natural lighting in the living room area. The kitchen has ample counter space, cabinetry and a breakfast nook. Dining Room is open to the living room making for a desirable open floor plan. Half-bathroom downstairs and direct large garage access. Upstairs Primary Bedroom Suite has a large sitting area complete with fireplace and balcony. Large bathroom with soaking tub, separate shower, dual vanity sinks and walk-in closet. Secondary Bedroom upstairs also has an ensuite bathroom. Small area in hallway atop the stairway makes for a perfect study area. Cameray Pointe amenities includes swimming pool, spa, and electronic entrance gate. California lifestyle at its finest! Walking distance to Trader Joes, Cinepolis Movie Theatre, 24 Hr Fitness, fine dining, coffee shops and just minutes to world class beaches, resorts, and Dana Point Harbor. LOCATION, LOCATION, LOCATION! All this plus a nice community pool and spa close by. Welcome Home!
Location
State CA
County Orange
Area Salt Creek
Interior
Interior Features Dining Ell, Breakfast Nook, Tile Counters
Cooling Central Air
Flooring Tile, Carpet, Wood
Fireplaces Type Living Room
Fireplace Yes
Laundry Laundry Closet, Upper Level
Exterior
Exterior Feature Other
Garage Spaces 2.0
Pool Spa
Utilities Available Sewer Connected, Natural Gas Available
View Y/N true
View Other
Total Parking Spaces 2
Private Pool false
Building
Lot Description Street Light(s)
Story 2
Foundation Slab
Sewer Public Sewer
Water Public
Architectural Style Mediterranean
Level or Stories Two Story
New Construction No
Schools
School District Capistrano Unified
Others
Tax ID 93326287
Read Less
Want to know what your home might be worth? Contact us for a FREE valuation!

Our team is ready to help you sell your home for the highest possible price ASAP

© 2024 BEAR, CCAR, bridgeMLS. This information is deemed reliable but not verified or guaranteed. This information is being provided by the Bay East MLS or Contra Costa MLS or bridgeMLS. The listings presented here may or may not be listed by the Broker/Agent operating this website.
Bought with BriantPatterson


