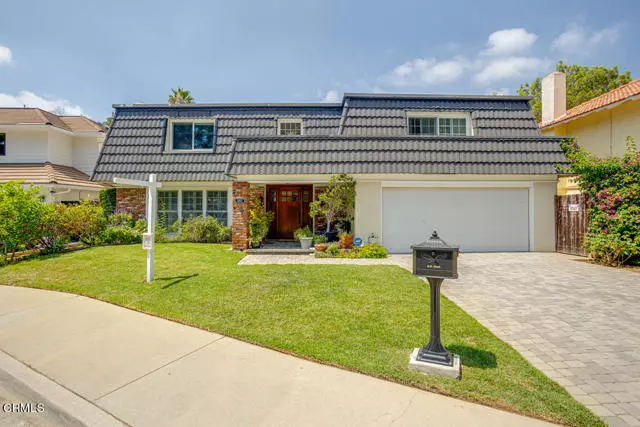$2,300,000
$2,249,000
2.3%For more information regarding the value of a property, please contact us for a free consultation.
5207 Starlight Mesa Lane La Canada Flintridge, CA 91011
5 Beds
2 Baths
2,554 SqFt
Key Details
Sold Price $2,300,000
Property Type Single Family Home
Sub Type Single Family Residence
Listing Status Sold
Purchase Type For Sale
Square Footage 2,554 sqft
Price per Sqft $900
MLS Listing ID CRP1-14670
Sold Date 09/22/23
Bedrooms 5
Full Baths 1
Half Baths 2
HOA Fees $226/mo
HOA Y/N Yes
Year Built 1966
Lot Size 7,833 Sqft
Acres 0.1798
Property Description
Nestled in the picturesque community of La Canada Flintridge, this exceptional 5-bedroom, 2.5-bathroom home offers a harmonious blend of modern elegance, and unparalleled amenities. Situated in the highly sought-after neighborhood of Starlight Mesa, and in an award winning school district, this spacious, and well maintained property is a true gem that provides a luxurious living experience. Upon entering this impressive residence, you will immediately feel at home. The comfortable living room features an updated fireplace, plantation shutters, and glass doors that open up to a large tiled patio, perfect for entertaining. The 5 well appointed bedrooms offer ample space, and additionally, the large primary suite enjoys a private balcony with stunning views. The property was upgraded in 2018 with new paint, flooring, quality interior doors, AC system, and a brand new double entrance door to welcome you into the home. A unique feature of this property is its access to a large shared pool, tennis and basketball court facilities, and multiple parks, adding to the resort-like ambiance of this outstanding community. Don't miss the chance to make this exquisite property your new dream home.
Location
State CA
County Los Angeles
Area La Canada Flintridge
Interior
Interior Features Family Room, Stone Counters
Heating Central
Cooling Central Air
Flooring Carpet, Wood
Fireplaces Type Decorative, Gas, Living Room
Fireplace Yes
Laundry Dryer, In Garage, Washer, See Remarks
Exterior
Exterior Feature Backyard, Back Yard, Front Yard
Garage Spaces 2.0
Pool In Ground
View Y/N true
View City Lights, Mountain(s), Other
Total Parking Spaces 2
Private Pool true
Building
Lot Description Other, Street Light(s)
Story 2
Sewer Public Sewer
Water Private
Level or Stories Two Story
New Construction No
Others
Tax ID 5817030013
Read Less
Want to know what your home might be worth? Contact us for a FREE valuation!

Our team is ready to help you sell your home for the highest possible price ASAP

© 2024 BEAR, CCAR, bridgeMLS. This information is deemed reliable but not verified or guaranteed. This information is being provided by the Bay East MLS or Contra Costa MLS or bridgeMLS. The listings presented here may or may not be listed by the Broker/Agent operating this website.
Bought with HeatherScherbert


