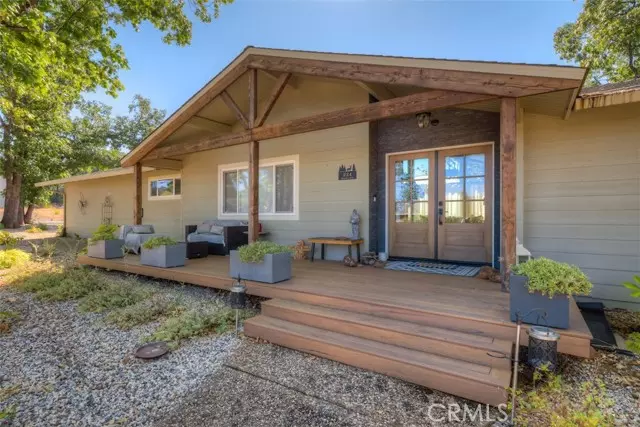$411,500
$429,000
4.1%For more information regarding the value of a property, please contact us for a free consultation.
224 Redbud Drive Paradise, CA 95969
2 Beds
2 Baths
1,744 SqFt
Key Details
Sold Price $411,500
Property Type Single Family Home
Sub Type Single Family Residence
Listing Status Sold
Purchase Type For Sale
Square Footage 1,744 sqft
Price per Sqft $235
MLS Listing ID CRSN23149118
Sold Date 09/21/23
Bedrooms 2
Full Baths 2
HOA Y/N No
Year Built 1972
Lot Size 0.370 Acres
Acres 0.37
Property Description
Prepare to be impressed!!! This stunning 2 bedroom 2 bath home with OWNED solar features over 1700 square feet and sits on a large .37 acre corner lot in a well established neighborhood in Paradise featuring both new construction and pre-existing homes. You'll see the love and care put into remodeling this home the minute to walk up the front path. The large and welcoming front deck is constructed with composite decking providing ample space to enjoy the neighborhood. Step through the double door entry into the living area and you'll find an expansive wall of windows that overlook the beautifully landscaped park-like backyard, vaulted beamed ceilings, luxury vinyl plank flooring that run throughout the house, and a well designed open floor plan. Anchoring the living area is a gas fireplace surrounded by stonework and wood mantle. Tucked behind the fireplace, you'll discover a built-in library/office area with bookshelves, desk and sitting area. The kitchen is an entertainer's dream, complete with ample cabinet space, granite countertops, large island with breakfast bar, gas stove and pantry/appliance cupboards. Even the laundry room has been tastefully designed and doubles as a mudroom with extra storage and counterspace, utility sink, and coat hooks. Down the hall you'll find a
Location
State CA
County Butte
Area All Other Counties/States
Zoning R1
Interior
Interior Features Family Room, Kitchen/Family Combo, Breakfast Bar, Stone Counters, Kitchen Island, Updated Kitchen
Heating Central, Fireplace(s)
Cooling Central Air
Flooring Laminate
Fireplaces Type Family Room, Gas
Fireplace Yes
Window Features Double Pane Windows
Appliance Dishwasher, Gas Range, Microwave
Laundry Gas Dryer Hookup, Laundry Room, Other, Inside
Exterior
Exterior Feature Backyard, Back Yard, Front Yard
Garage Spaces 2.0
Pool None
Utilities Available Other Water/Sewer, Natural Gas Available
View Y/N true
View Other
Total Parking Spaces 2
Private Pool false
Building
Lot Description Corner Lot
Story 1
Water Public, Other
Architectural Style Contemporary, Craftsman
Level or Stories One Story
New Construction No
Schools
School District Paradise Unified
Others
Tax ID 051330013000
Read Less
Want to know what your home might be worth? Contact us for a FREE valuation!

Our team is ready to help you sell your home for the highest possible price ASAP

© 2025 BEAR, CCAR, bridgeMLS. This information is deemed reliable but not verified or guaranteed. This information is being provided by the Bay East MLS or Contra Costa MLS or bridgeMLS. The listings presented here may or may not be listed by the Broker/Agent operating this website.
Bought with TaylorAksland


