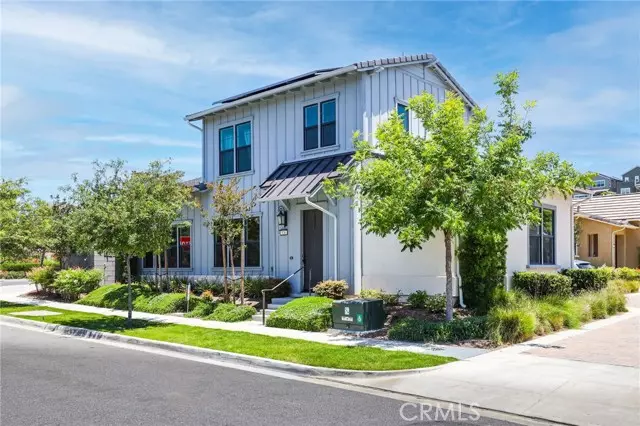$1,253,100
$1,260,000
0.5%For more information regarding the value of a property, please contact us for a free consultation.
126 Luneta Lane Rancho Mission Viejo, CA 92694
3 Beds
2.5 Baths
2,132 SqFt
Key Details
Sold Price $1,253,100
Property Type Single Family Home
Sub Type Single Family Residence
Listing Status Sold
Purchase Type For Sale
Square Footage 2,132 sqft
Price per Sqft $587
MLS Listing ID CROC23111701
Sold Date 09/19/23
Bedrooms 3
Full Baths 2
Half Baths 1
HOA Fees $438/mo
HOA Y/N Yes
Year Built 2018
Lot Size 4,399 Sqft
Acres 0.101
Property Description
Beautifully staged, rare detached home located on a large corner lot. The home is located on a private corner lot and has direct access attached 2 car garage plus a very rare 2 car private driveway. Lowest priced 55+ detached home with over 2000 square feet and a driveway by over $100,000. Resort style living at the award-winning 55+ community of Gavilan Esencia in Rancho Mission Viejo. Open concept floor plan with Kitchen, great room and dining area all open to each other and all have a line of sight to the California room & yard. This home sides to only 1 other home and is very private. The home fronts to the street with easy access for guests. The oversized rear yard is beautifully landscaped & has low maintenance Trek deck plus a 5 hole golf course for the grandkids. Main master bedroom and guest bedroom each with private baths downstairs. Large secondary master bedroom upstairs with private Full bathroom perfect for guests or caregiver. Two bedrooms have Walk-in closets. Wood like flooring, gourmet kitchen with oversized island plus a a walk-in pantry & separate dedicated laundry room. Light and bright white cabinets in the kitchen. Seller replaced cooktop with an electric unit but the home does have gas hookup in kitchen and seller still has the original gas cooktop that ca
Location
State CA
County Orange
Area Esencia
Interior
Interior Features Kitchen/Family Combo, Breakfast Bar, Breakfast Nook, Stone Counters, Kitchen Island, Pantry
Heating Central
Cooling Central Air, ENERGY STAR Qualified Equipment
Flooring Laminate
Fireplaces Type None
Fireplace No
Window Features Double Pane Windows
Appliance Dishwasher, Electric Range, Disposal, Microwave, Oven, Gas Water Heater, Tankless Water Heater
Laundry Laundry Room
Exterior
Exterior Feature Front Yard, Other
Garage Spaces 2.0
Pool Spa
Utilities Available Sewer Connected, Cable Available, Natural Gas Available
View Y/N true
View Greenbelt
Handicap Access Other
Total Parking Spaces 2
Private Pool false
Building
Lot Description Corner Lot, Cul-De-Sac, Street Light(s), Storm Drain
Story 2
Sewer Public Sewer
Water Public
Level or Stories Two Story
New Construction No
Schools
School District Capistrano Unified
Others
Tax ID 12625162
Read Less
Want to know what your home might be worth? Contact us for a FREE valuation!

Our team is ready to help you sell your home for the highest possible price ASAP

© 2025 BEAR, CCAR, bridgeMLS. This information is deemed reliable but not verified or guaranteed. This information is being provided by the Bay East MLS or Contra Costa MLS or bridgeMLS. The listings presented here may or may not be listed by the Broker/Agent operating this website.
Bought with HiramAviles


