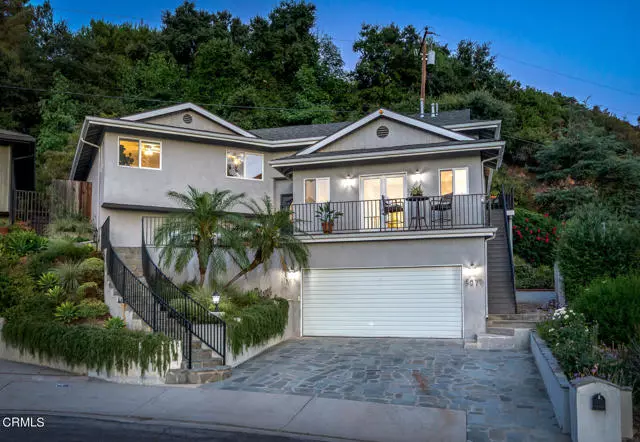$1,800,000
$1,898,000
5.2%For more information regarding the value of a property, please contact us for a free consultation.
5070 Westslope Lane La Canada Flintridge, CA 91011
4 Beds
2.5 Baths
2,144 SqFt
Key Details
Sold Price $1,800,000
Property Type Single Family Home
Sub Type Single Family Residence
Listing Status Sold
Purchase Type For Sale
Square Footage 2,144 sqft
Price per Sqft $839
MLS Listing ID CRP1-14617
Sold Date 09/19/23
Bedrooms 4
Full Baths 2
Half Baths 1
HOA Y/N No
Year Built 1968
Lot Size 0.332 Acres
Acres 0.3322
Property Description
Located in a sought-after neighborhood of La Canada Flintridge, this remarkable traditional home embodies a timeless elegance and a captivating ambiance. Nestled in a serene cul-de-sac, it offers mountain views. A flagstone driveway leads to a 2-car garage and flagstone stairs guide to a welcoming spacious front porch. Upon entering, a tasteful foyer presents a short flight of stairs to a great room and a comfortable bedroom suite on the right. This private sanctuary includes a 3/4 bath and a wall closet, is bathed in abundance of natural light, courtesy of 2 windows adorning its corner and a French door leading to a balcony. The balcony, providing panoramic mountain views, also connects to the front porch, rendering this versatile suite optimal for a home office. The stairs lead to an open floor plan that unveils a remarkable great room, adorned with a custom-built entertainment center flanked by bookcases and large wood-framed sliding doors leading to a considerable outdoor patio crowned by a graceful alcove ceiling. The seamless flow opens to a well-appointed kitchen and dining area. A gourmet kitchen boasts stainless steel appliances, granite counter tops, custom cabinets, an island, a pantry, and a window over the sink. The adjoining dining area, graced by wood-framed slidin
Location
State CA
County Los Angeles
Area La Canada Flintridge
Interior
Interior Features Kitchen/Family Combo, Breakfast Bar, Stone Counters, Kitchen Island
Heating Forced Air
Cooling Central Air
Flooring Tile, Carpet, Wood
Fireplaces Type None
Fireplace No
Appliance Dishwasher, Double Oven, Gas Range, Refrigerator, Trash Compactor
Laundry Laundry Room, Inside
Exterior
Exterior Feature Other
Garage Spaces 2.0
Pool None
Utilities Available Other Water/Sewer
View Y/N true
View Mountain(s), Other
Total Parking Spaces 2
Private Pool false
Building
Lot Description Cul-De-Sac, Landscape Misc
Sewer Public Sewer
Water Public, Other
Level or Stories Multi/Split
New Construction No
Others
Tax ID 5817023031
Read Less
Want to know what your home might be worth? Contact us for a FREE valuation!

Our team is ready to help you sell your home for the highest possible price ASAP

© 2024 BEAR, CCAR, bridgeMLS. This information is deemed reliable but not verified or guaranteed. This information is being provided by the Bay East MLS or Contra Costa MLS or bridgeMLS. The listings presented here may or may not be listed by the Broker/Agent operating this website.
Bought with Lai HungWong


