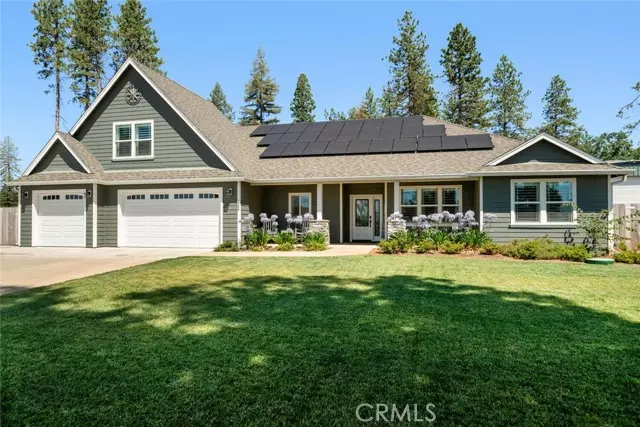$755,000
$749,000
0.8%For more information regarding the value of a property, please contact us for a free consultation.
1535 Elliott Road Paradise, CA 95969
4 Beds
3 Baths
2,771 SqFt
Key Details
Sold Price $755,000
Property Type Single Family Home
Sub Type Single Family Residence
Listing Status Sold
Purchase Type For Sale
Square Footage 2,771 sqft
Price per Sqft $272
MLS Listing ID CRSN23144892
Sold Date 09/18/23
Bedrooms 4
Full Baths 3
HOA Y/N No
Year Built 2019
Lot Size 0.500 Acres
Acres 0.5
Property Description
Welcome to your DREAM HOME in the serene and picturesque Paradise, California! Nestled amidst breathtaking natural beauty, this gorgeous custom-built residence offers a harmonious blend of comfort, luxury, and functionality. This spacious home features 4 bedrooms and 3 full bathrooms plus an office, providing ample space for your family and guests. The master bedroom boasts an en-suite bathroom, ensuring your personal retreat is as relaxing as it is elegant. As you step inside, you'll be captivated by the expansive layout and meticulous attention to detail. The heart of the home is the well-appointed kitchen, complete with modern appliances, ample counter space, and a convenient layout that makes cooking and entertaining a joyous experience. The open-concept design seamlessly connects the kitchen to the inviting living area, creating a warm and welcoming atmosphere for gatherings and relaxation. One of the standout features of this home is the bonus game room, perfect for entertaining friends and family. Whether it's a movie night, a lively game of billiards, or a cozy reading corner, this versatile space offers endless possibilities for leisure and enjoyment. Environmental consciousness meets innovation with the owned solar panels, contributing to sustainable living while reduci
Location
State CA
County Butte
Area Para - Paradise
Interior
Interior Features Bonus/Plus Room, Den, Family Room, Media, Office, Workshop, Breakfast Bar, Stone Counters, Pantry, Energy Star Windows Doors
Heating Natural Gas, Central, Fireplace(s)
Cooling Ceiling Fan(s), Central Air, Other, Whole House Fan, Wall/Window Unit(s)
Flooring Laminate, Carpet
Fireplaces Type Family Room, Gas, Living Room, Other
Fireplace Yes
Window Features Double Pane Windows, Screens
Appliance Dishwasher, Electric Range, Disposal, Microwave, Oven, Water Filter System, Gas Water Heater, Water Softener, Tankless Water Heater
Laundry Laundry Room, Other, Electric, Inside
Exterior
Exterior Feature Lighting, Backyard, Back Yard, Front Yard, Sprinklers Back, Sprinklers Front, Other
Garage Spaces 3.0
Pool Gunite, In Ground
Utilities Available Other Water/Sewer, Cable Available, Natural Gas Available, Natural Gas Connected
View Y/N true
View Trees/Woods
Handicap Access Other
Total Parking Spaces 7
Private Pool true
Building
Lot Description Other, Landscape Misc, Street Light(s), Storm Drain
Story 2
Foundation Slab
Water Public, Other
Architectural Style Craftsman, Custom
Level or Stories Two Story
New Construction No
Schools
School District Paradise Unified
Others
Tax ID 053180168000
Read Less
Want to know what your home might be worth? Contact us for a FREE valuation!

Our team is ready to help you sell your home for the highest possible price ASAP

© 2025 BEAR, CCAR, bridgeMLS. This information is deemed reliable but not verified or guaranteed. This information is being provided by the Bay East MLS or Contra Costa MLS or bridgeMLS. The listings presented here may or may not be listed by the Broker/Agent operating this website.
Bought with KandiceRickson


