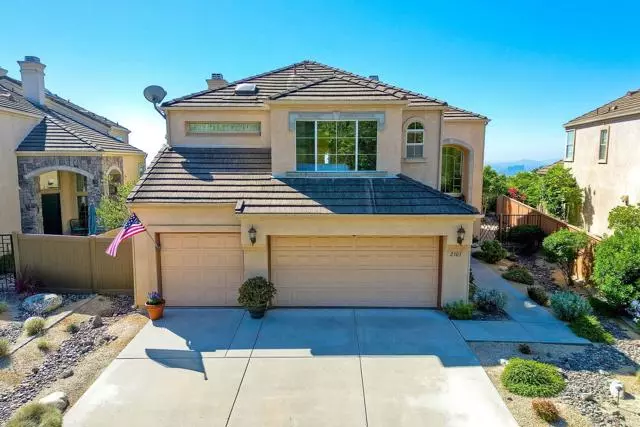$1,040,000
$1,035,000
0.5%For more information regarding the value of a property, please contact us for a free consultation.
2301 Canyon View Escondido, CA 92026
4 Beds
3 Baths
2,459 SqFt
Key Details
Sold Price $1,040,000
Property Type Single Family Home
Sub Type Single Family Residence
Listing Status Sold
Purchase Type For Sale
Square Footage 2,459 sqft
Price per Sqft $422
MLS Listing ID CRNDP2305933
Sold Date 09/15/23
Bedrooms 4
Full Baths 3
HOA Fees $245/mo
HOA Y/N Yes
Year Built 1996
Lot Size 5,487 Sqft
Acres 0.126
Property Description
Welcome home and be prepared to have the panoramic views take your breath every day! This beautiful pride of ownership home is located in the guard gated community of Emerald Heights. As you enter the home through the double door entry you'll see the beautiful staircase, the light and bright home and enjoy the views through the high arched windows. This four bedroom three full bath home, enjoys the primary bedroom upstairs, along with two additional bedrooms and with a first floor bedroom that is presently configured as an office. The spacious primary suite enjoys the incredible views, a huge mirrored closet area, dual vanities, makeup/dressing area, soaking tub and separate Glass Block shower. The two additional bedrooms upstairs have an Hollywood style Jack & Jill bathroom. You'll be inspired to cook in this gourmet kitchen with custom cabinetry, granite countertops, and newer stainless steel appliances. You'll be a part of the party with this great room style area that includes an atrium breakfast nook, kitchen and family room. Start your morning with a cup of coffee taking in the spectacular view, and end your day in the jacuzzi enjoying the city light views. Step outside through the Anderson patio doors to the patio with the jacuzzi and large patio area for your entertaining
Location
State CA
County San Diego
Area Escondido
Zoning R-1:
Interior
Interior Features Family Room, Office
Cooling Central Air, Other
Fireplaces Type Family Room, Living Room
Fireplace Yes
Appliance Dishwasher, Gas Range, Microwave, Trash Compactor
Laundry Laundry Room, Other
Exterior
Exterior Feature Sprinklers Automatic, Sprinklers Back, Sprinklers Front
Garage Spaces 3.0
View Y/N true
View City Lights, Hills, Mountain(s), Panoramic
Total Parking Spaces 6
Private Pool false
Building
Lot Description Street Light(s)
Story 2
Sewer Public Sewer
Water Public
Level or Stories Two Story
New Construction No
Schools
School District San Marcos Unified
Others
Tax ID 1876705500
Read Less
Want to know what your home might be worth? Contact us for a FREE valuation!

Our team is ready to help you sell your home for the highest possible price ASAP

© 2025 BEAR, CCAR, bridgeMLS. This information is deemed reliable but not verified or guaranteed. This information is being provided by the Bay East MLS or Contra Costa MLS or bridgeMLS. The listings presented here may or may not be listed by the Broker/Agent operating this website.
Bought with Datashare Cr Don't DeleteDefault Agent


