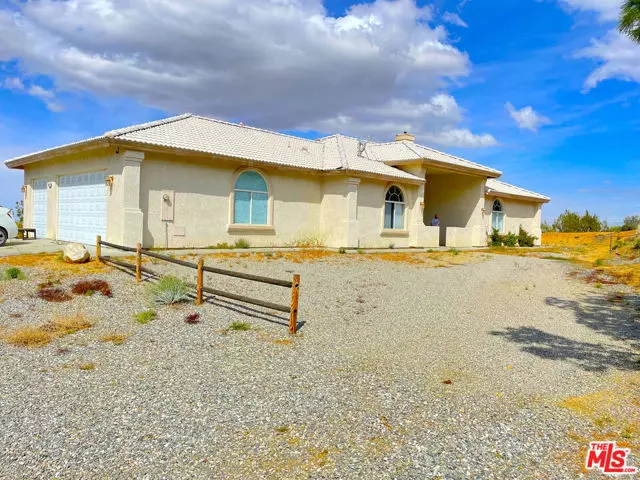$484,000
$499,000
3.0%For more information regarding the value of a property, please contact us for a free consultation.
8835 Shadow Mountain Road Pinon Hills, CA 92372
3 Beds
2.5 Baths
2,156 SqFt
Key Details
Sold Price $484,000
Property Type Single Family Home
Sub Type Single Family Residence
Listing Status Sold
Purchase Type For Sale
Square Footage 2,156 sqft
Price per Sqft $224
MLS Listing ID CL23268279
Sold Date 09/15/23
Bedrooms 3
Full Baths 2
Half Baths 1
HOA Y/N No
Year Built 2002
Lot Size 2.250 Acres
Acres 2.25
Property Description
"Escape to the beauty and serenity of this stunning property, situated on over 2 acres of picturesque land with breathtaking views of the high desert and San Gabriel Mountains. This beautiful split floor plan home boasts over 2,200 square feet of living space, with 3 bedrooms and 2.5 bathrooms. The spacious master bathroom features a relaxing jetted tub, perfect for unwinding after a long day. Natural light streams throughout the home, making it energy efficient and environmentally friendly. The extra large 3-car garage with 220V included is perfect for car enthusiasts or can be used as a workshop. Recently updated flooring and door mechanisms and engines make this home move-in ready. The large driveway and ample parking space make this property perfect for hosting guests or storing vehicles, boats or RVs. The automatic gate entrance and fully fenced perimeter ensure privacy and security. The open concept kitchen is a chef's dream, complete with plenty of cabinetry, two separate islands - one large and one small - and a sprinkler system for easy maintenance. Enjoy living in the coveted Snow Line School District and take advantage of the horse zoning for equestrian enthusiasts. Located in close proximity to Highway 138, this property offers easy access to major transportation rout
Location
State CA
County San Bernardino
Area Pinon Hills
Zoning PH/R
Interior
Interior Features Kitchen/Family Combo, Storage, Breakfast Bar, Tile Counters, Kitchen Island
Heating Forced Air, Propane, Central, Fireplace(s)
Cooling Central Air
Flooring Tile, Vinyl, Wood
Fireplaces Type Family Room, Wood Burning, Other
Fireplace Yes
Appliance Dishwasher, Disposal, Microwave, Refrigerator
Laundry Dryer, Washer
Exterior
Exterior Feature Backyard, Back Yard, Front Yard
Garage Spaces 3.0
Pool None
View Y/N true
View City Lights, Mountain(s), Other
Handicap Access Other
Total Parking Spaces 3
Private Pool false
Building
Story 1
Level or Stories One Story
New Construction No
Others
Tax ID 3036101150000
Read Less
Want to know what your home might be worth? Contact us for a FREE valuation!

Our team is ready to help you sell your home for the highest possible price ASAP

© 2024 BEAR, CCAR, bridgeMLS. This information is deemed reliable but not verified or guaranteed. This information is being provided by the Bay East MLS or Contra Costa MLS or bridgeMLS. The listings presented here may or may not be listed by the Broker/Agent operating this website.
Bought with CherylMcdaniel


