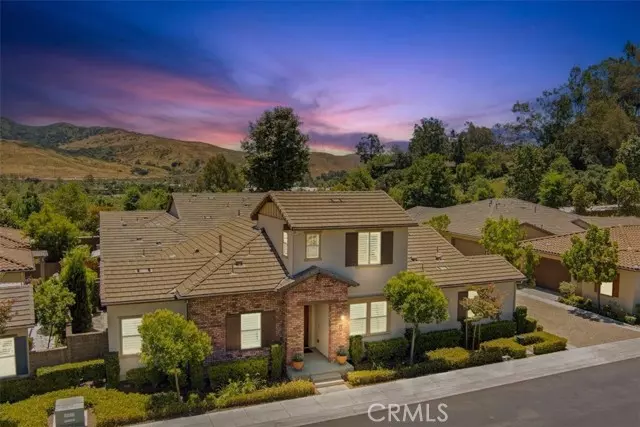$1,268,000
$1,280,000
0.9%For more information regarding the value of a property, please contact us for a free consultation.
77 Galan Street Rancho Mission Viejo, CA 92694
3 Beds
2 Baths
1,861 SqFt
Key Details
Sold Price $1,268,000
Property Type Single Family Home
Sub Type Single Family Residence
Listing Status Sold
Purchase Type For Sale
Square Footage 1,861 sqft
Price per Sqft $681
MLS Listing ID CROC23106483
Sold Date 09/15/23
Bedrooms 3
Full Baths 2
HOA Fees $515/mo
HOA Y/N Yes
Year Built 2014
Lot Size 1,861 Sqft
Acres 0.0427
Property Description
Quality Standard Pacific home located in Rancho Mission Viejo’s highly sought after 55+ GATED Community of GAVILAN! This meticulously maintained home is the largest Bungalow floor plan offering the convenience of a one-story home with three bedrooms on the main level plus a large loft/bonus room on the second floor featuring a custom built work space and floor-to-ceiling storage cabinets. Loft also boasts a picturesque view of the rolling hills! This lovely home has an abundance of upgrades including hardwood floors, upgraded carpet, plantation shutters, woven wood shades, security system, stunning light fixtures, and ceiling fans throughout. Great room features custom media/entertainment center and lots of windows. The gourmet kitchen is framed by a white stone archway and is equipped with plentiful white cabinets, Black Pearl granite countertops, decorative slate/glass full backsplash, Kohler white farm style sink, upgraded Whirlpool Gold Series SS appliances, two solar tubes, under cabinet and pendant lighting, and walk-in pantry. Large primary bedroom and bath with custom tiled spacious shower, frameless glass enclosure, dual sink quartz topped vanity, custom closet drawers & overhead cabinets. Secondary bath features Quartz countertop, custom tiled shower with decorative g
Location
State CA
County Orange
Area Sendero
Interior
Interior Features Bonus/Plus Room, Kitchen/Family Combo, Stone Counters, Kitchen Island, Pantry
Heating Central
Cooling Ceiling Fan(s), Central Air
Flooring Tile, Carpet, Wood
Fireplaces Type None
Fireplace No
Window Features Double Pane Windows, Skylight(s)
Appliance Dishwasher, Electric Range, Disposal, Gas Range, Microwave, Range, Self Cleaning Oven, Gas Water Heater, Tankless Water Heater
Laundry Gas Dryer Hookup, Laundry Room, Other
Exterior
Exterior Feature Other
Garage Spaces 2.0
Pool Spa
Utilities Available Sewer Connected, Cable Connected, Natural Gas Connected
View Y/N true
View Hills
Handicap Access Other
Total Parking Spaces 2
Private Pool false
Building
Lot Description Close to Clubhouse, Landscape Misc, Street Light(s), Storm Drain
Story 2
Foundation Slab
Sewer Public Sewer
Water Public
Level or Stories Two Story
New Construction No
Schools
School District Capistrano Unified
Others
Tax ID 93057045
Read Less
Want to know what your home might be worth? Contact us for a FREE valuation!

Our team is ready to help you sell your home for the highest possible price ASAP

© 2025 BEAR, CCAR, bridgeMLS. This information is deemed reliable but not verified or guaranteed. This information is being provided by the Bay East MLS or Contra Costa MLS or bridgeMLS. The listings presented here may or may not be listed by the Broker/Agent operating this website.
Bought with EricHayman


