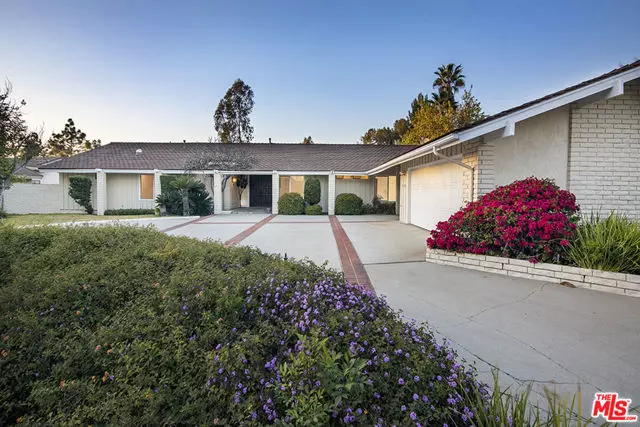$1,400,000
$1,595,000
12.2%For more information regarding the value of a property, please contact us for a free consultation.
9123 Altura Lane Whittier, CA 90603
4 Beds
3 Baths
3,243 SqFt
Key Details
Sold Price $1,400,000
Property Type Single Family Home
Sub Type Single Family Residence
Listing Status Sold
Purchase Type For Sale
Square Footage 3,243 sqft
Price per Sqft $431
MLS Listing ID CL23243532
Sold Date 04/24/23
Bedrooms 4
Full Baths 3
HOA Fees $4/ann
HOA Y/N Yes
Year Built 1965
Lot Size 0.758 Acres
Acres 0.758
Property Description
Tucked away on a private street, in Friendly Hills, is this spacious, single story Mid-Century Modern Ranch home.The front of the home is framed by a magnificent Plumeria that, when in full bloom, evokes images of a tropical getaway. A double entry door opens onto the central, step-down living room with pitched beam ceiling & sliding glass door and step-up dining room that leads into the cook's kitchen with Thermador cooktop & Ventahood, built-in Kitchen Aid oven & microwave, built-in GE Monogram refrigerator, deep, dual sinks, granite counter tops and maple cabinets. An adjoining breakfast room with French doors, generous family room with pitched beam ceiling & fireplace and attached pool room with pitched beam ceiling, sliding glass doors & 3/4 bathroom complete the public spaces. The bedrooms and bathrooms are located in two separate wings. The west wing consists of a step-down Primary Suite with walk-in closet & sliding glass door, Primary bathroom with stone shower/spa tub enclosure & dual sinks, guest bedroom and guest bathroom. The remaining two guest bedrooms, guest bathroom and laundry room make up the east wing. This home is an entertainer's dream! The rear yard, with full length patio, sparkling pool and spa, can be easily accessed through the living, dining, breakfast
Location
State CA
County Los Angeles
Area Whittier
Zoning WHRE
Interior
Interior Features Family Room
Heating Central
Cooling Central Air
Flooring Carpet
Fireplaces Type Family Room
Fireplace Yes
Appliance Microwave, Refrigerator
Laundry Dryer, Laundry Room, Washer
Exterior
Pool Above Ground, In Ground, Spa
View Y/N true
View Hills
Total Parking Spaces 3
Private Pool false
Building
Story 1
Architectural Style Mid Century Modern
Level or Stories One Story
New Construction No
Others
Tax ID 8224034010
Read Less
Want to know what your home might be worth? Contact us for a FREE valuation!

Our team is ready to help you sell your home for the highest possible price ASAP

© 2025 BEAR, CCAR, bridgeMLS. This information is deemed reliable but not verified or guaranteed. This information is being provided by the Bay East MLS or Contra Costa MLS or bridgeMLS. The listings presented here may or may not be listed by the Broker/Agent operating this website.
Bought with EricaRodriguez


