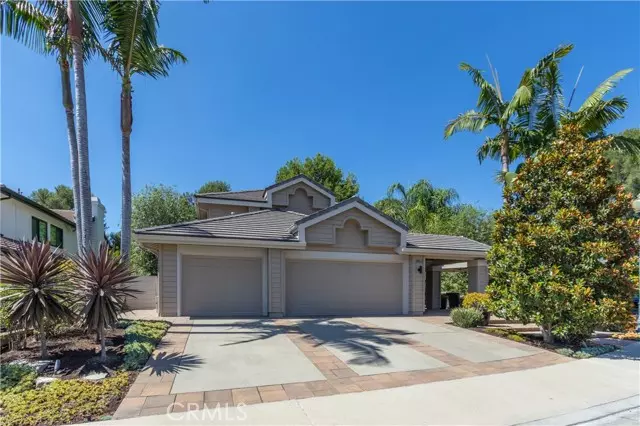$1,450,000
$1,450,000
For more information regarding the value of a property, please contact us for a free consultation.
28621 Mill Pond Mission Viejo, CA 92692
4 Beds
3 Baths
2,567 SqFt
Key Details
Sold Price $1,450,000
Property Type Single Family Home
Sub Type Single Family Residence
Listing Status Sold
Purchase Type For Sale
Square Footage 2,567 sqft
Price per Sqft $564
MLS Listing ID CROC23144473
Sold Date 09/11/23
Bedrooms 4
Full Baths 3
HOA Fees $230/mo
HOA Y/N Yes
Year Built 1985
Lot Size 6,230 Sqft
Acres 0.143
Property Description
Striking and contemporary 4 Bedroom, 3 Bath home in prestigious Canyon Crest Estates. Upgraded to perfection, double door entry to a tranquil sight that will take your breath away - soaring ceilings, plantation shutters, luxury vinyl flooring, custom quartz fireplace in spacious living room, and perfectly placed formal dining room with Anderson dual paned double doors to lushly landscaped rear. Gourmet kitchen, open to sizable family room with second custom quartz fireplace, includes granite counter tops, solid cherry cabinet doors, Franke stainless sink, Bosch stainless dishwasher, double Kitchen Aid ovens and 5 burner cook top, complete with kitchen nook to enjoy the view of exterior bubbling fountains. Private laundry utility room and spacious downstairs bedroom with double door entry connected to bath with walk-in shower round off the lower level with direct access to 3 car garage. Upper level includes spacious primary suite with cathedral ceilings, Casablanca ceiling fan, with separate soaking tub and walk-in shower, private lav, dual sinks and double door entry to cedar lined walk-in closet. Two additional bedrooms upstairs with bath that includes double sinks, soaking tub/shower, and private lav. No detail has been spared in contemporary custom upgrades: Anderson dual pane
Location
State CA
County Orange
Area Mission Viejo North
Interior
Interior Features Family Room, Stone Counters
Heating Central, Fireplace(s)
Cooling Ceiling Fan(s), Central Air, Other
Fireplaces Type Family Room, Gas Starter, Living Room
Fireplace Yes
Window Features Double Pane Windows
Appliance Dishwasher, Double Oven, Gas Range, Microwave, Gas Water Heater
Laundry Gas Dryer Hookup, Laundry Room, Inside, Other
Exterior
Exterior Feature Other, Sprinklers Automatic
Garage Spaces 3.0
Pool Gunite, Lap, Spa
Utilities Available Other Water/Sewer, Sewer Connected, Cable Connected, Natural Gas Connected
View Y/N true
View Other
Handicap Access Other
Total Parking Spaces 6
Private Pool false
Building
Lot Description Cul-De-Sac, Level, Street Light(s), Storm Drain
Story 2
Foundation Slab
Sewer Public Sewer
Water Other, Public
Architectural Style Contemporary
Level or Stories Two Story
New Construction No
Schools
School District Capistrano Unified
Others
Tax ID 78627262
Read Less
Want to know what your home might be worth? Contact us for a FREE valuation!

Our team is ready to help you sell your home for the highest possible price ASAP

© 2025 BEAR, CCAR, bridgeMLS. This information is deemed reliable but not verified or guaranteed. This information is being provided by the Bay East MLS or Contra Costa MLS or bridgeMLS. The listings presented here may or may not be listed by the Broker/Agent operating this website.
Bought with LindaFreedland


