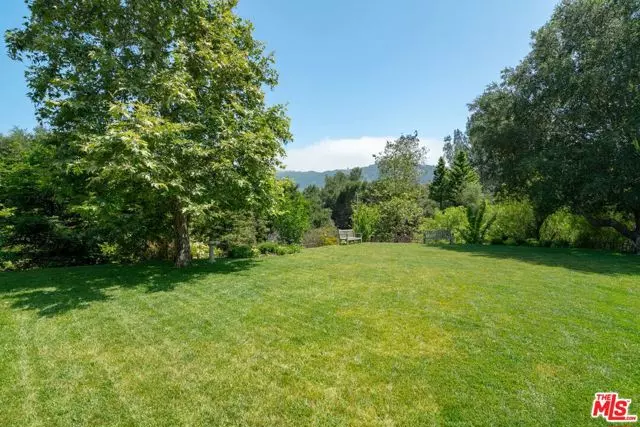$3,600,000
$3,895,000
7.6%For more information regarding the value of a property, please contact us for a free consultation.
1065 Meadows End Drive Calabasas, CA 91302
5 Beds
5 Baths
5,788 SqFt
Key Details
Sold Price $3,600,000
Property Type Single Family Home
Sub Type Single Family Residence
Listing Status Sold
Purchase Type For Sale
Square Footage 5,788 sqft
Price per Sqft $621
MLS Listing ID CL20617278
Sold Date 12/14/20
Bedrooms 5
Full Baths 4
Half Baths 2
HOA Fees $25/ann
HOA Y/N Yes
Year Built 2005
Lot Size 20.304 Acres
Acres 20.3042
Property Description
A Hidden Treasure in Desirable Monte Nido Neighborhood. Located at the end of a cul de sac and behind gates, you'll find this absolutely charming 2 story Country French home, pool, spa & 2 story guest house on approx. 20 acres. Like living in a park, this custom 5 bedroom home offers: a spacious 2 story entry, hickory pecan flooring throughout, masonry fireplaces, 8" crown moldings and baseboards, custom gourmet kitchen with high-end appliances & stone countertops, family room w/ fireplace, separate formal dining room & living room, 4 upstairs bedrooms including a huge master suite/retreat with balcony, luxurious bathroom, gym, walk-in closet/dressing room, a downstairs library/office with custom built-ins, a 5th bedroom & bath, 2 powder rooms, a butlers pantry and a large garage with lift. The guest house has a studio & a self-contained apartment upstairs . The gorgeous outdoor areas feature: a pool, spa, firepit, covered patio w/ fireplace, lawn & play area plus private hiking trails
Location
State CA
County Los Angeles
Area Malibu
Zoning LCA1
Rooms
Other Rooms Guest House
Interior
Interior Features Bonus/Plus Room, Family Room, Kitchen/Family Combo, Library, Storage, Breakfast Bar, Stone Counters, Kitchen Island, Pantry
Heating Forced Air, Natural Gas, Central
Cooling Ceiling Fan(s), Central Air
Flooring Tile, Wood
Fireplaces Type Decorative, Family Room, Gas, Gas Starter, Living Room, Wood Burning, Other
Fireplace Yes
Appliance Dishwasher, Disposal, Gas Range, Microwave, Oven, Range, Refrigerator, Self Cleaning Oven
Laundry Dryer, Laundry Room, Washer, Inside
Exterior
Exterior Feature Backyard, Back Yard, Other
Garage Spaces 4.0
Pool Gunite, In Ground, Spa, Fenced
Utilities Available Other Water/Sewer
View Y/N true
View Hills, Mountain(s), Trees/Woods
Handicap Access Other
Total Parking Spaces 16
Private Pool true
Building
Lot Description Irregular Lot, Other, Landscape Misc
Story 2
Water Public, Other
Level or Stories Two Story
New Construction No
Others
Tax ID 4456001005
Read Less
Want to know what your home might be worth? Contact us for a FREE valuation!

Our team is ready to help you sell your home for the highest possible price ASAP

© 2024 BEAR, CCAR, bridgeMLS. This information is deemed reliable but not verified or guaranteed. This information is being provided by the Bay East MLS or Contra Costa MLS or bridgeMLS. The listings presented here may or may not be listed by the Broker/Agent operating this website.
Bought with BarryKinyon


