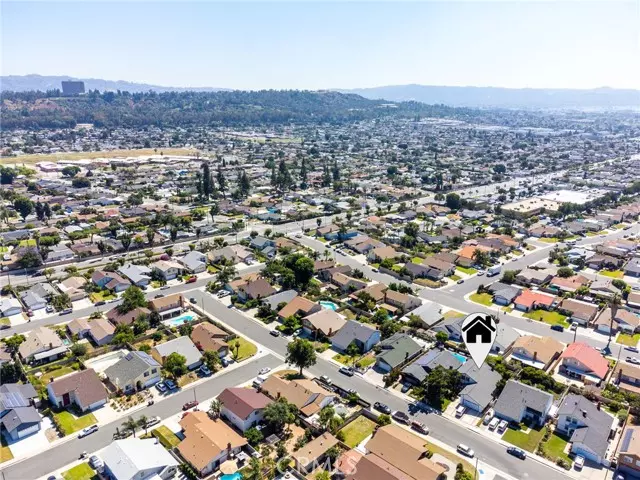$896,888
$799,988
12.1%For more information regarding the value of a property, please contact us for a free consultation.
2035 Edenview Lane West Covina, CA 91792
5 Beds
3 Baths
2,095 SqFt
Key Details
Sold Price $896,888
Property Type Single Family Home
Sub Type Single Family Residence
Listing Status Sold
Purchase Type For Sale
Square Footage 2,095 sqft
Price per Sqft $428
MLS Listing ID CROC23125542
Sold Date 09/08/23
Bedrooms 5
Full Baths 3
HOA Y/N No
Year Built 1970
Lot Size 5,894 Sqft
Acres 0.1353
Property Description
Welcome home to this absolutely charming light, bright 5 bedroom, 3 bath with a family and bonus room located in a highly desireable family-friendly neighborhood. First time on the market, this home features new paint inside and outside, smooth ceilings throughout, central A/C, dual pane windows, cathedral ceilings in the living, dining, kitchen, bonus room and 2 bedrooms. Upon entering the home you will find the spacious living room with tons of natural light from the French dual pane windows. Step inside to the inviting open concept kitchen, family room with a fireplace that boasts a rased hearth, dining area with large windows, sliding glass door with beautiful views of the back yard that is perfect for large family gatherings and entertaining on an oversized concrete with brick inlay patio. The manicured oasis garden consists of 2 guava, 1 apricot, 1 mango, 1 tangerine, 1 persimmon trees, hibiscus, jade, various cactus and other plants. The first level has 3 bedrooms, 2 bath(hall bathroom has been remodeled with new walk-in shower, new toilet and laminate flooring). The second level has 2 bedrooms, 1 hall bath with tiled tub surround and a huge bonus room with dual pane French style windows that can be used as an in-law quarters or a large office. The downstairs spacious prim
Location
State CA
County Los Angeles
Area West Covina
Zoning WCR1
Interior
Interior Features Bonus/Plus Room, Family Room, Kitchen/Family Combo, Pantry
Heating Central, Fireplace(s)
Cooling Central Air, Other
Flooring Laminate, Vinyl, Carpet
Fireplaces Type Family Room, Gas Starter, Raised Hearth, See Remarks
Fireplace Yes
Window Features Double Pane Windows, Screens
Appliance Dishwasher, Electric Range, Disposal, Microwave, Free-Standing Range, Refrigerator, Gas Water Heater
Laundry Gas Dryer Hookup, In Garage, Other
Exterior
Exterior Feature Backyard, Back Yard, Front Yard, Other
Garage Spaces 2.0
Pool None
Utilities Available Sewer Connected, Natural Gas Connected
View Y/N true
View Mountain(s)
Handicap Access Other
Total Parking Spaces 4
Private Pool false
Building
Lot Description Level, Other, Street Light(s)
Story 2
Foundation Slab
Sewer Public Sewer
Water Public
Architectural Style Traditional
Level or Stories Two Story
New Construction No
Schools
School District Hacienda La Puente Unified
Others
Tax ID 8743009022
Read Less
Want to know what your home might be worth? Contact us for a FREE valuation!

Our team is ready to help you sell your home for the highest possible price ASAP

© 2025 BEAR, CCAR, bridgeMLS. This information is deemed reliable but not verified or guaranteed. This information is being provided by the Bay East MLS or Contra Costa MLS or bridgeMLS. The listings presented here may or may not be listed by the Broker/Agent operating this website.
Bought with LoriPeng


