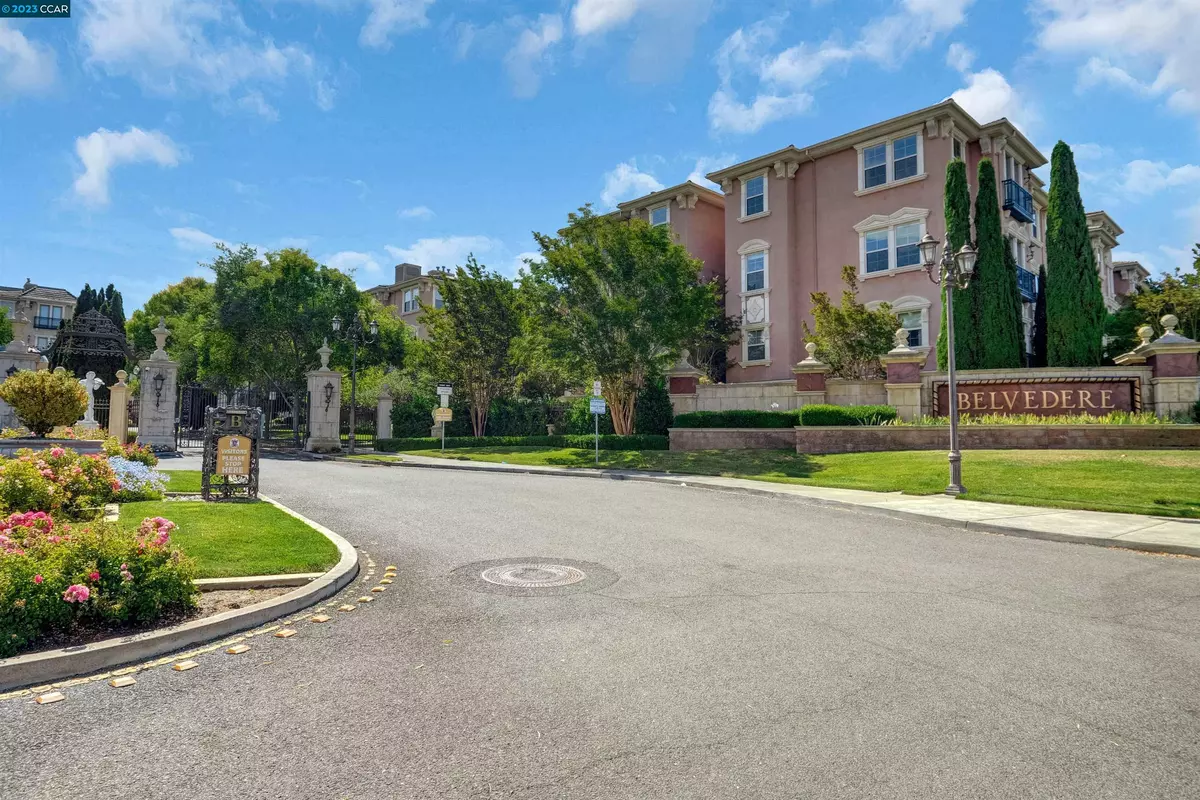$570,000
$559,950
1.8%For more information regarding the value of a property, please contact us for a free consultation.
1226 Sonata Drive Vallejo, CA 94591
2 Beds
2.5 Baths
1,586 SqFt
Key Details
Sold Price $570,000
Property Type Condo
Sub Type Condominium
Listing Status Sold
Purchase Type For Sale
Square Footage 1,586 sqft
Price per Sqft $359
Subdivision Vallejo Hills
MLS Listing ID 41034964
Sold Date 09/06/23
Bedrooms 2
Full Baths 2
Half Baths 1
HOA Fees $663/mo
HOA Y/N Yes
Year Built 2010
Lot Size 1,586 Sqft
Acres 150603.0
Property Description
Welcome to Stunning Belvedere Security Gated Community with Luxury you don't want to miss this rare, best kept secret in Vallejo. This condo is a corner unit on the 2nd floor with a fanatics' water view, city light and rolling hills view. Two Bedrooms and study, Two and half baths. The living room has an open concept with a Fireplace. Beautiful kitchen with granite countertop center island with expresso cabinets in the kitchen and bathrooms. Stainless steel appliances. Laundry room inside unit. Crown molding throughout entire condo with tray ceiling in the Primary bedroom. Primary Bath has a jacuzzi tub to relax in after a long day with a Walkin closet. There is a clubhouse with an indoor workout gym with a lounge area with many flat screen TVs. Nice chef Kitchen for entertaining guest at the club house. Indoor swimming pool and sauna with so much more to list. Parking is underground with two parking spaces and storage locker. Also has a carwash location on site. Easy access to Hwy 80/San Francisco Bay Area and Hwy 37/29 to Napa. Ferry terminal is near for San Francisco commute or just a day in San Fransico. Come by to see this Beautiful Place to call home.
Location
State CA
County Solano
Area Vallejo
Interior
Interior Features Elevator, Bonus/Plus Room, Breakfast Bar, Counter - Solid Surface, Stone Counters, Kitchen Island, Pantry, Sound System
Heating Gravity, Electric
Cooling Ceiling Fan(s), Central Air
Flooring Tile, Carpet
Fireplaces Number 1
Fireplaces Type Living Room
Fireplace Yes
Window Features Window Coverings
Appliance Dishwasher, Disposal, Gas Range, Plumbed For Ice Maker, Microwave, Oven, Self Cleaning Oven, Trash Compactor
Laundry 220 Volt Outlet, Hookups Only, Laundry Room, In Unit, Electric
Exterior
Exterior Feature Unit Faces Street, No Yard, Other
Pool In Ground, Indoor, Pool/Spa Combo, Community
Utilities Available All Public Utilities, Cable Available, Individual Electric Meter, Individual Gas Meter
View Y/N true
View Bay, City Lights
Private Pool false
Building
Lot Description Close to Clubhouse, Corner Lot, Level
Story 1
Sewer Public Sewer
Water Public
Architectural Style Mediterranean
Level or Stories One Story, Two
New Construction Yes
Read Less
Want to know what your home might be worth? Contact us for a FREE valuation!

Our team is ready to help you sell your home for the highest possible price ASAP

© 2024 BEAR, CCAR, bridgeMLS. This information is deemed reliable but not verified or guaranteed. This information is being provided by the Bay East MLS or Contra Costa MLS or bridgeMLS. The listings presented here may or may not be listed by the Broker/Agent operating this website.
Bought with JasminRhodes


