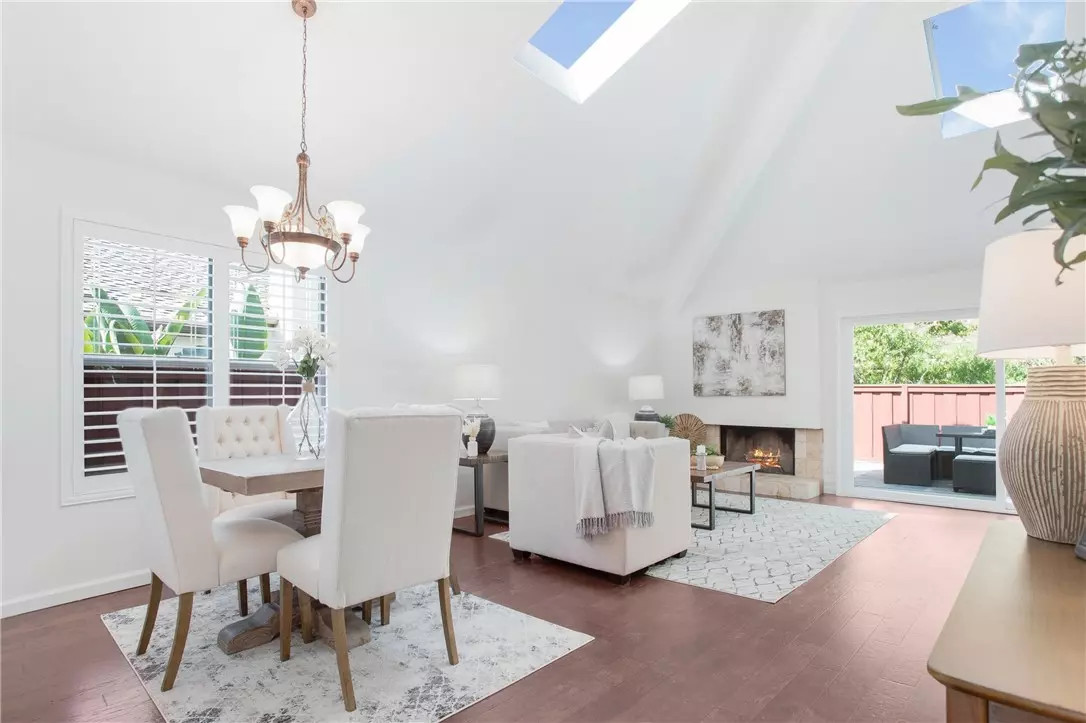$904,000
$899,000
0.6%For more information regarding the value of a property, please contact us for a free consultation.
29375 Shell Cove Laguna Niguel, CA 92677
2 Beds
2 Baths
1,353 SqFt
Key Details
Sold Price $904,000
Property Type Condo
Sub Type Condominium
Listing Status Sold
Purchase Type For Sale
Square Footage 1,353 sqft
Price per Sqft $668
MLS Listing ID CROC23135512
Sold Date 09/07/23
Bedrooms 2
Full Baths 2
HOA Fees $490/mo
HOA Y/N Yes
Year Built 1977
Property Description
A rare find, single level home on a premium tree view lot tucked away in the quiet interior of the sought-after Foothills Community. Beautifully updated. One of the best locations in the neighborhood. Larger private enclosed yard with fruit trees. This turnkey and remodeled 2 bedroom, 2 full bathroom home has vaulted ceilings and skylights and is light and bright. The gated front courtyard is welcoming and private. The remodeled kitchen includes an eat in area plus a breakfast bar. Freshly painted and newer wood flooring throughout. The spacious main living space features an open floor plan with a formal dining area with a designer chandelier. There is an inviting fireplace framed by a wall of windows with garden views of the backyard. The spacious primary bedroom with a vaulted ceiling features a sliding door out to the private backyard. The newer updated en-suite bathroom has another chandelier, dual vanities, new mirrors, and lights. The second bedroom is well sized with a view of the private front courtyard. The 2nd full bath has been updated with a newer vanity and modern finishes including a new mirror and a light bar. Newer custom white sliding glass doors and custom plantation shutters lead out to the entertaining backyard from both the living room and the primary bedroom
Location
State CA
County Orange
Area Lake Area
Interior
Interior Features Breakfast Bar, Pantry, Updated Kitchen
Heating Forced Air, Central
Cooling Central Air
Flooring Tile, Wood
Fireplaces Type Living Room
Fireplace Yes
Window Features Bay Window(s), Screens, Skylight(s)
Appliance Dishwasher, Gas Range, Microwave
Laundry Dryer, Laundry Closet, Washer, Other, Inside
Exterior
Exterior Feature Lighting, Backyard, Back Yard, Other
Garage Spaces 1.0
Pool In Ground, Spa
Utilities Available Sewer Connected, Cable Available, Natural Gas Available, Natural Gas Connected
View Y/N true
View Greenbelt, Hills, Trees/Woods
Total Parking Spaces 2
Private Pool false
Building
Lot Description Cul-De-Sac, Other, Landscape Misc, Street Light(s), Storm Drain
Story 1
Foundation Slab
Sewer Public Sewer
Water Public
Architectural Style Traditional
Level or Stories One Story
New Construction No
Schools
School District Capistrano Unified
Others
Tax ID 93347099
Read Less
Want to know what your home might be worth? Contact us for a FREE valuation!

Our team is ready to help you sell your home for the highest possible price ASAP

© 2024 BEAR, CCAR, bridgeMLS. This information is deemed reliable but not verified or guaranteed. This information is being provided by the Bay East MLS or Contra Costa MLS or bridgeMLS. The listings presented here may or may not be listed by the Broker/Agent operating this website.
Bought with MathewMadruga


