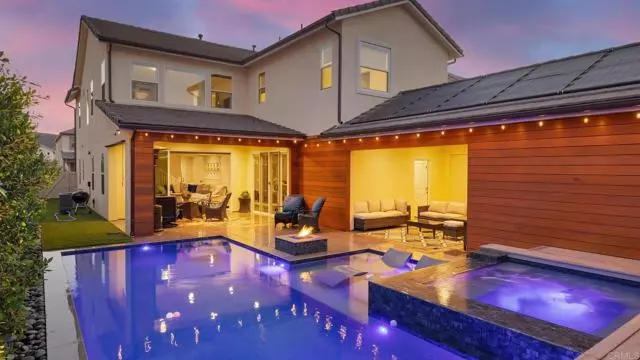$1,355,000
$1,350,000
0.4%For more information regarding the value of a property, please contact us for a free consultation.
2867 Demler Drive Escondido, CA 92029
4 Beds
4.5 Baths
3,027 SqFt
Key Details
Sold Price $1,355,000
Property Type Single Family Home
Sub Type Single Family Residence
Listing Status Sold
Purchase Type For Sale
Square Footage 3,027 sqft
Price per Sqft $447
MLS Listing ID CRPTP2303362
Sold Date 09/06/23
Bedrooms 4
Full Baths 4
Half Baths 1
HOA Fees $230/mo
HOA Y/N Yes
Year Built 2019
Lot Size 6,152 Sqft
Acres 0.1412
Property Description
One-of-a-kind Andalucia home with private pool & raised spa. Find your oasis in Harmony Grove Village with indoor/outdoor entertaining space and over $350,000 in upgrades. This highly upgraded home has 4 bedrooms, 4.5 bathrooms, office w/ French doors, loft, 3 car garage, whole house soft water system w/ alkaline drinking water, pool solar, electric solar, real wood flooring, upgraded carpet and upgraded tile. First level bedroom with full bathroom. Tankless water heater. Quiet Cool whole house fan. Rain gutters. Kitchen has granite counters, full tile backsplash, large island with seating, pendant lights, ample storage, water filtration system, walk-in pantry, wainscoting, and recessed lighting. Spacious family room includes upgraded eight-foot stacking door system, automatic blinds, wainscoting, and wood flooring. Dining room has custom built-in bar with lower cabinets & drawers, counter space, wine fridge, full mirrored backsplash, wine racks, accent lighting, and wine glass holders. Large master suite includes 2 walk-in closets, dual sinks w/ backsplash, soaking tub, walk-in shower, and tile flooring with herringbone pattern. Second level laundry room has big basin sink, counter space, tile flooring, and storage cabinets. Backyard oasis includes tile around the pool, in the b
Location
State CA
County San Diego
Area Escondido
Zoning R1
Interior
Interior Features Office
Cooling Central Air
Fireplaces Type None
Fireplace No
Laundry Laundry Room
Exterior
Garage Spaces 3.0
Pool In Ground, Solar Heat
View Y/N true
View Other
Total Parking Spaces 3
Private Pool true
Building
Story 2
Water Public
Level or Stories Two Story
New Construction No
Schools
School District Escondido Union High
Others
Tax ID 2356104100
Read Less
Want to know what your home might be worth? Contact us for a FREE valuation!

Our team is ready to help you sell your home for the highest possible price ASAP

© 2025 BEAR, CCAR, bridgeMLS. This information is deemed reliable but not verified or guaranteed. This information is being provided by the Bay East MLS or Contra Costa MLS or bridgeMLS. The listings presented here may or may not be listed by the Broker/Agent operating this website.
Bought with JamesIrvine


