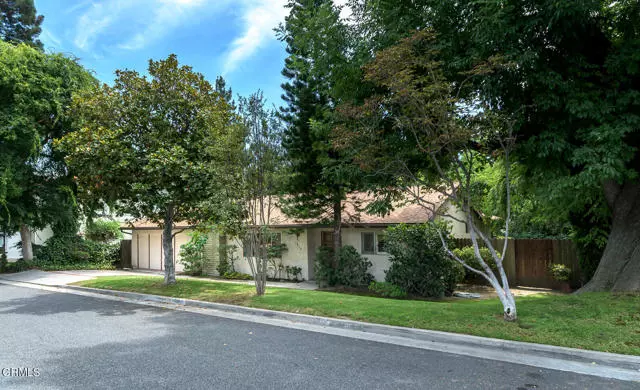$1,300,000
$1,250,000
4.0%For more information regarding the value of a property, please contact us for a free consultation.
1016 Salisbury Court La Canada Flintridge, CA 91011
3 Beds
2 Baths
1,662 SqFt
Key Details
Sold Price $1,300,000
Property Type Single Family Home
Sub Type Single Family Residence
Listing Status Sold
Purchase Type For Sale
Square Footage 1,662 sqft
Price per Sqft $782
MLS Listing ID CRP1-14576
Sold Date 09/06/23
Bedrooms 3
Full Baths 2
HOA Y/N No
Year Built 1975
Lot Size 7,587 Sqft
Acres 0.1742
Property Description
Enticing Contemporary Ranch on the market for the first time ever! The well-maintained single level 3-bedroom & 2-bath 1975 built home starts with great curb appeal enhanced by coastal pine, magnolia, and crepe myrtle trees. Step inside and admire the slate entry as you take in the pleasing open floor plan. The living room features a gas fireplace and large picture window that brings the outside in, bathing the room in natural light. The adjacent dining area, family room, and kitchen have a convenient sliding door to the patio & backyard for easy entertaining as well as solar tubes for enriched illumination. The kitchen has a tile counter with seating, Tappan cooktop, KitchenAid dishwasher, and Magic Chef oven/broiler. Next door is a generous laundry/utility room that could double as an office, craft room, or additional storage, along with access to the patio and the 2-car garage. To the right of the entry lies the primary en-suite with a deep closet and attractive quartz vanity. Down the hall are two more bedrooms, one of which has a sliding door to the patio, and a full bath.An inviting trellised patio awaits you through the sliding doors, surrounded by a grassy yard, mature foliage, and an ivy-covered fence that provides the perfect screening as you relax outside. Around the c
Location
State CA
County Los Angeles
Area La Canada Flintridge
Interior
Interior Features Family Room, Breakfast Bar, Tile Counters
Heating Central
Cooling Ceiling Fan(s), Central Air
Flooring Carpet
Fireplaces Type Gas, Gas Starter, Living Room
Fireplace Yes
Window Features Screens
Appliance Dishwasher, Gas Range
Laundry 220 Volt Outlet, Gas Dryer Hookup, Laundry Room, Other
Exterior
Exterior Feature Backyard, Back Yard, Front Yard, Other
Garage Spaces 2.0
Pool None
Utilities Available Other Water/Sewer, Sewer Connected, Cable Available, Natural Gas Connected
View Y/N false
View None
Handicap Access Grab Bars, Other
Total Parking Spaces 2
Private Pool false
Building
Lot Description Cul-De-Sac, Other
Story 1
Foundation Slab
Sewer Public Sewer
Water Private, Other
Architectural Style Contemporary, Ranch
Level or Stories One Story
New Construction No
Others
Tax ID 5812025013
Read Less
Want to know what your home might be worth? Contact us for a FREE valuation!

Our team is ready to help you sell your home for the highest possible price ASAP

© 2024 BEAR, CCAR, bridgeMLS. This information is deemed reliable but not verified or guaranteed. This information is being provided by the Bay East MLS or Contra Costa MLS or bridgeMLS. The listings presented here may or may not be listed by the Broker/Agent operating this website.
Bought with ManvelSolakian


