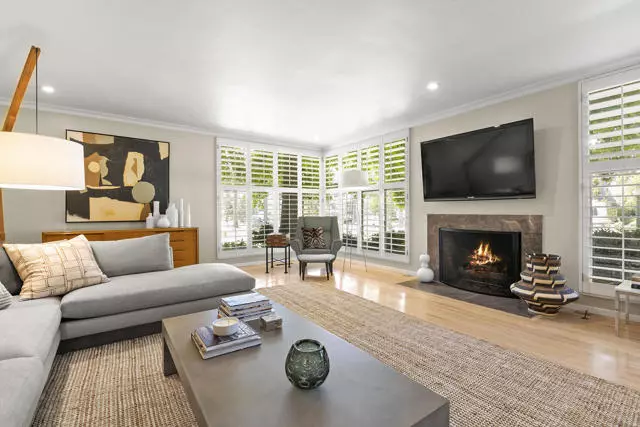$1,198,000
$1,198,000
For more information regarding the value of a property, please contact us for a free consultation.
660 S Orange Grove Boulevard #I Pasadena, CA 91105
2 Beds
2 Baths
1,930 SqFt
Key Details
Sold Price $1,198,000
Property Type Condo
Sub Type Condominium
Listing Status Sold
Purchase Type For Sale
Square Footage 1,930 sqft
Price per Sqft $620
MLS Listing ID CRP1-1760
Sold Date 12/23/20
Bedrooms 2
Full Baths 2
HOA Fees $1,082/mo
HOA Y/N Yes
Year Built 1952
Lot Size 1.559 Acres
Acres 1.5588
Property Description
Exceptional Garden-Style ground floor residence in the 'Capri,' a low-turn over, highly sought-after So. Orange Grove complex. First time on the market since the complex was built in 1952! Lovingly cared-for, maintained, and updated during the family's ownership, this unit offers generous-sized formal rooms with hardwood flooring and Plantation Shutters. The large, light- filled living room offers views to front garden and fireplace. The formal dining room affords large pictures windows, built-in shelving, and access to the expansive patio that runs the length of the residence. Updated Kitchen with Quartz counters, Viking Range, stackable washer and dryer and patio access. Two ensuites each with beautiflly maintained fully tiled baths. Walk-in closets and exceptional storage areas t/o the residence. Storage room in basement. Large two car detached garage in the rear of the complex w/overhead storage. There is also a separate parcel owned by HOA that services as a overflow parking for residents and guests. Beautifully maintained grounds. HOA fees includes ALL utlilities including Earthquate Ins. The complex maintenance reserve account is 100% funded with appx. $142,000 in the account. Truly a very special, one-of-a-kind residence,.
Location
State CA
County Los Angeles
Area Pasadena (Sw)
Interior
Interior Features Storage, Stone Counters, Updated Kitchen
Heating Forced Air
Cooling Central Air
Flooring Carpet, Wood
Fireplaces Type Living Room
Fireplace Yes
Appliance Gas Range, Microwave, Range, Refrigerator, Gas Water Heater
Laundry In Kitchen
Exterior
Exterior Feature Other
Garage Spaces 2.0
Pool None
Utilities Available Other Water/Sewer, Sewer Connected, Cable Available, Natural Gas Connected
View Y/N false
View None
Total Parking Spaces 25
Private Pool false
Building
Lot Description Corner Lot, Level, Other, Landscape Misc, Street Light(s), Storm Drain
Story 1
Foundation Raised
Water Public, Other
Architectural Style Mid Century Modern
Level or Stories One Story
New Construction No
Read Less
Want to know what your home might be worth? Contact us for a FREE valuation!

Our team is ready to help you sell your home for the highest possible price ASAP

© 2024 BEAR, CCAR, bridgeMLS. This information is deemed reliable but not verified or guaranteed. This information is being provided by the Bay East MLS or Contra Costa MLS or bridgeMLS. The listings presented here may or may not be listed by the Broker/Agent operating this website.
Bought with DavidDavidson


