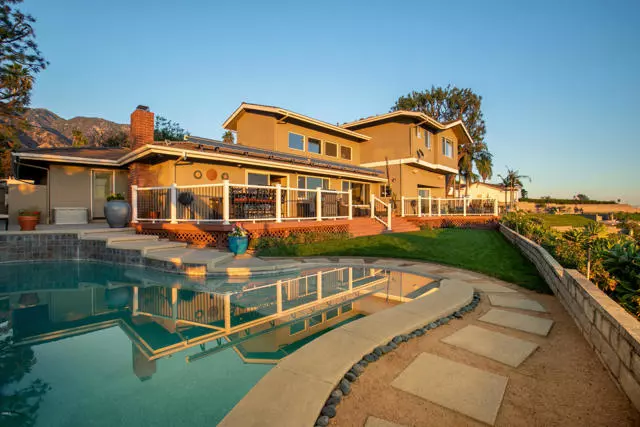$2,178,000
$2,198,000
0.9%For more information regarding the value of a property, please contact us for a free consultation.
2920 Larmona Drive Pasadena, CA 91107
6 Beds
3.5 Baths
3,294 SqFt
Key Details
Sold Price $2,178,000
Property Type Single Family Home
Sub Type Single Family Residence
Listing Status Sold
Purchase Type For Sale
Square Footage 3,294 sqft
Price per Sqft $661
MLS Listing ID CRP1-3418
Sold Date 04/22/21
Bedrooms 6
Full Baths 3
Half Baths 1
HOA Fees $31/ann
HOA Y/N Yes
Year Built 1967
Lot Size 0.987 Acres
Acres 0.9868
Property Description
Experience what owning a Spectacular Multi-Million Dollar view home feels like. From sunrise to sunset, views extend from the north, south, east, and west. Expansive views can be seen from San Gabriels to Downtown LA, Century City, Long Beach, and Catalina Island. This impeccable custom-built 6 bedroom home is perfect for those searching for space to work from home, while not sacrificing the personal space that a home provides. Remodeled and expanded in 2000, enter through double doors to the formal entry that opens onto the light-filled living room with # high ceilings along with clerestory and picture windows. The adjacent FDR encompasses additional views to the exterior. The newly updated kitchen offers stainless steel appliances and granite counters over custom wood cabinets. Adjacent is a large laundry room with plenty of storage. A fireplace highlights the Family Room with garden and pool access. A generous-sized game room with a kitchen/wet bar and on-deck spa make this a perfect spot for entertaining! The main level includes three bedrooms and two baths. Located on the 2nd level is the generous-sized MBR with vaulted ceilings, picture windows with expansive views, a walk-in closet, full bath with a large soaking tub and shower. Two additional bedrooms and bath complete th
Location
State CA
County Los Angeles
Area Pasadena (Ne)
Interior
Interior Features Family Room, Media, Breakfast Nook, Stone Counters, Updated Kitchen
Heating Forced Air, Natural Gas
Cooling Central Air, Other
Flooring Carpet, Wood
Fireplaces Type Family Room
Fireplace Yes
Window Features Double Pane Windows
Appliance Dishwasher, Double Oven, Gas Range, Microwave, Oven, Range, Refrigerator, Gas Water Heater
Laundry Laundry Room
Exterior
Exterior Feature Lighting, Backyard, Back Yard, Front Yard, Sprinklers Automatic, Sprinklers Back, Sprinklers Front, Sprinklers Side, Other
Garage Spaces 2.0
Pool Gunite, In Ground, Spa
Utilities Available Other Water/Sewer, Cable Available, Natural Gas Available
View Y/N true
View City Lights, Hills, Mountain(s), Panoramic, Valley, Trees/Woods, Other
Total Parking Spaces 4
Private Pool true
Building
Lot Description Cul-De-Sac, Irregular Lot, Other, Landscape Misc
Story 2
Foundation Other, Slab
Sewer Private Sewer
Water Private, Other
Architectural Style Traditional
Level or Stories Two Story
New Construction No
Read Less
Want to know what your home might be worth? Contact us for a FREE valuation!

Our team is ready to help you sell your home for the highest possible price ASAP

© 2024 BEAR, CCAR, bridgeMLS. This information is deemed reliable but not verified or guaranteed. This information is being provided by the Bay East MLS or Contra Costa MLS or bridgeMLS. The listings presented here may or may not be listed by the Broker/Agent operating this website.
Bought with Out OfArea


