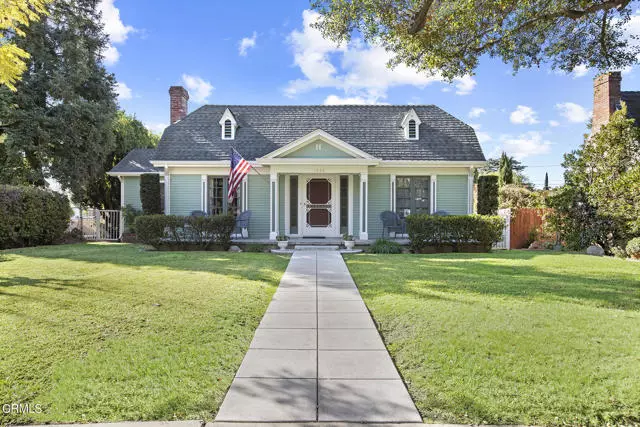$1,355,000
$1,098,000
23.4%For more information regarding the value of a property, please contact us for a free consultation.
1640 Paloma Street Pasadena, CA 91104
3 Beds
1.5 Baths
1,656 SqFt
Key Details
Sold Price $1,355,000
Property Type Single Family Home
Sub Type Single Family Residence
Listing Status Sold
Purchase Type For Sale
Square Footage 1,656 sqft
Price per Sqft $818
MLS Listing ID CRP1-3630
Sold Date 04/14/21
Bedrooms 3
Full Baths 1
Half Baths 1
HOA Y/N No
Year Built 1921
Lot Size 10,556 Sqft
Acres 0.2423
Property Description
An Old Oak tree graces this quintessential craftsman bungalow home resting on a wide street in the North Pasadena Heights Historic Landmark neighborhood.This centennial home (Circa 1921) has been lovingly maintained by the same owner for over 50 years! Exceptional curb appeal with paned windows leads into this 'feel good' home'. Sit on the front porch and view the heavly shaded treelined street and mountain views. Large living room with re-built brick fireplace flanked by built-ins. The spacious formal dining room affords a built-in buffet with original glass fronted doors. The spacious kitchen is light-filled and opens to a den or family room that overlooks and accesses the large rear yard. Two bedrooms offer HW floors and are serviced by a full bath. The En-Suite with a 3/4 bath was built in the 1970's matching the original architectural integrity of the home. The large lot includes an expansive landscaped area with fruit-trees. A two car garage is accessible from Durham, the street behind and offers space for a boat, RV, or both. The home has a basement accessible from the rear with ample storage. Gravity heat services the home with central air from the ceiling; the perfect way to heat and cool a home. Don't miss the opportunity to own a Centennial home that awaits its new own
Location
State CA
County Los Angeles
Area Pasadena (Ne)
Interior
Interior Features Kitchen/Family Combo, Utility Room, Tile Counters
Heating Gravity
Cooling Ceiling Fan(s), Central Air
Flooring Carpet, Wood
Fireplaces Type Living Room, See Remarks
Fireplace Yes
Window Features Screens
Appliance Dishwasher, Electric Range, Refrigerator
Laundry Inside
Exterior
Exterior Feature Backyard, Back Yard, Sprinklers Back, Sprinklers Front, Sprinklers Side, Other
Garage Spaces 2.0
Pool None
Utilities Available Other Water/Sewer, Sewer Connected, Cable Connected, Natural Gas Connected
View Y/N false
View None
Total Parking Spaces 6
Private Pool false
Building
Lot Description Level, Other, Landscape Misc
Story 1
Foundation Other, Earthquake Braced, Raised
Sewer Public Sewer
Water Public, Other
Architectural Style Bungalow
Level or Stories One Story
New Construction No
Others
Tax ID 5749008007
Read Less
Want to know what your home might be worth? Contact us for a FREE valuation!

Our team is ready to help you sell your home for the highest possible price ASAP

© 2024 BEAR, CCAR, bridgeMLS. This information is deemed reliable but not verified or guaranteed. This information is being provided by the Bay East MLS or Contra Costa MLS or bridgeMLS. The listings presented here may or may not be listed by the Broker/Agent operating this website.
Bought with HeatherLillard


