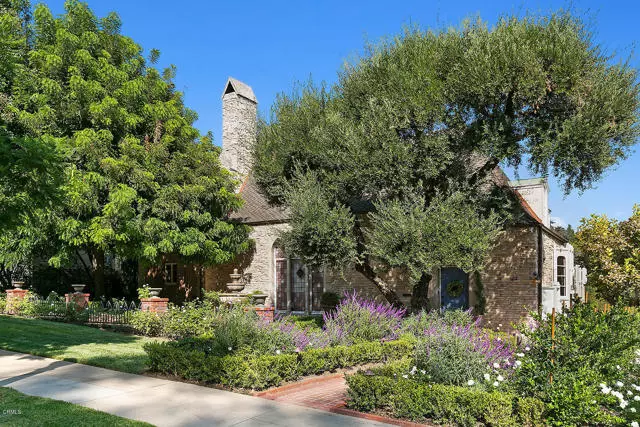$2,800,000
$2,800,000
For more information regarding the value of a property, please contact us for a free consultation.
1212 S El Molino Avenue Pasadena, CA 91106
4 Beds
3 Baths
3,068 SqFt
Key Details
Sold Price $2,800,000
Property Type Single Family Home
Sub Type Single Family Residence
Listing Status Sold
Purchase Type For Sale
Square Footage 3,068 sqft
Price per Sqft $912
MLS Listing ID CRP1-1937
Sold Date 11/20/20
Bedrooms 4
Full Baths 2
Half Baths 2
HOA Y/N No
Year Built 1926
Lot Size 10,359 Sqft
Acres 0.2378
Property Description
The Van Pelt House, circa 1926. Situated in the prestigious Oak Knoll neighborhood, this magnificent French Gothic masterpiece, designed by Marston, Van Pelt & Maybury, was the personal home of gifted architect, Garrett Van Pelt. The striking exterior, clad in Cotswold stone & light-washed brick with a dramatic roof line, creates an exciting, picture-perfect curb appeal. An intimate entry hall welcomes guests into a stunning LR brimming with architectural elements, including 20' high beamed ceilings, a handsome Rumsford fireplace, hand-hewn wood floors, original light fixtures & spectacular leaded-glass windows. Archways open to a cozy library and vistas of an enchanting backyard. A formal DR, with jade-green tile floors, is perfect for sit-down dinners. A butler's pantry connects to a remodeled kitchen with granite counters & high-end stainless steel appliances. Four bedroom suites & four beautifully-remodeled bathrooms complete this architectural jewel. The private & romantic backyard is perfect for relaxation and alfresco enjoyment. A canopied terrace overlooks a refreshing saltwater pool, spa & waterfall, and a lush lawn accented by colorful roses. Additional amenities include zoned air conditioning & heating, a large basement, security system, gated driveway and a storage ro
Location
State CA
County Los Angeles
Area Pasadena (Se)
Interior
Interior Features Library, Storage, Stone Counters, Pantry, Updated Kitchen
Heating Forced Air, Natural Gas, Central
Cooling Central Air, Other
Flooring Tile, Wood
Fireplaces Type Gas Starter, Living Room
Fireplace Yes
Appliance Dishwasher, Free-Standing Range, Refrigerator
Laundry Laundry Room, Inside
Exterior
Exterior Feature Backyard, Garden, Back Yard, Other
Garage Spaces 1.0
Pool In Ground, Spa
Utilities Available Sewer Connected, Cable Available, Natural Gas Connected
View Y/N true
View Other
Total Parking Spaces 4
Private Pool true
Building
Lot Description Level, Other, Landscape Misc, Street Light(s)
Story 2
Foundation Raised
Sewer Public Sewer
Water Public
Architectural Style Custom, French
Level or Stories Two Story
New Construction No
Others
Tax ID 5324008022
Read Less
Want to know what your home might be worth? Contact us for a FREE valuation!

Our team is ready to help you sell your home for the highest possible price ASAP

© 2024 BEAR, CCAR, bridgeMLS. This information is deemed reliable but not verified or guaranteed. This information is being provided by the Bay East MLS or Contra Costa MLS or bridgeMLS. The listings presented here may or may not be listed by the Broker/Agent operating this website.
Bought with MichaelDilsaver


