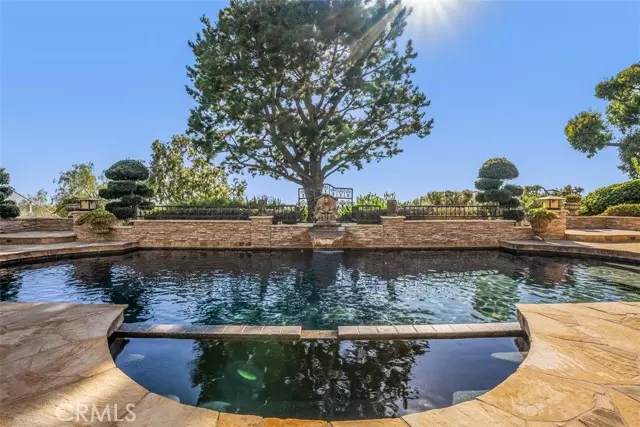$1,600,000
$1,550,000
3.2%For more information regarding the value of a property, please contact us for a free consultation.
27101 Calle Del Cid Mission Viejo, CA 92691
4 Beds
2.5 Baths
2,478 SqFt
Key Details
Sold Price $1,600,000
Property Type Single Family Home
Sub Type Single Family Residence
Listing Status Sold
Purchase Type For Sale
Square Footage 2,478 sqft
Price per Sqft $645
MLS Listing ID CROC23127863
Sold Date 09/05/23
Bedrooms 4
Full Baths 2
Half Baths 1
HOA Y/N No
Year Built 1971
Lot Size 9,800 Sqft
Acres 0.225
Property Description
VIEWS, VIEWS, VIEWS! PRIVATE SALTWATER POOL & SPA, ENTERTAINER’S BACKYARD, LARGE 9,800 SQ FT LOT, EXPANSIVE MASTER SUITE, 3 CAR GARAGE & MORE! As you enter this beautiful home, you’re instantly greeted by high, vaulted ceilings, the formal living room and dining room and an array of windows allowing in an abundance of natural light. This home has the great room concept everyone is looking for with the kitchen open to the family room with cozy wood burning fireplace, both of which lead to your expansive backyard setting with your own, private pool & spa, ample seating areas and amazing SUNSET VIEWS making this home ideal for entertaining your friends and loved ones. Enjoy front and center seats in your own backyard with multiple 4th OF JULY FIREWORKS SHOWS spanning all the way from Dana Point to Mission Viejo Country Club. The master suite with sitting retreat and warm fireplace is generous in size and showcases the home’s STUNNING PANORAMIC VIEWS AND MAGNIFICENT SUNSETS. The ensuite master bathroom features with his & her closets, walk-in shower, and water closet with privacy door. Three additional bedrooms, linen cabinet storage and hallway bathroom with tub/shower combo complete this lovely home. Inquire for information about MULTIPLE SCHOOL OPTIONS unique to this neighbo
Location
State CA
County Orange
Area Mission Viejo South
Interior
Interior Features Family Room, Kitchen/Family Combo
Heating Central
Cooling Central Air
Flooring Tile, Carpet
Fireplaces Type Family Room, Gas, Wood Burning, Other
Fireplace Yes
Window Features Double Pane Windows, Screens
Appliance Dishwasher, Electric Range, Disposal, Microwave, Free-Standing Range, Refrigerator
Laundry 220 Volt Outlet, Dryer, Gas Dryer Hookup, In Garage, Washer, Other, Electric
Exterior
Exterior Feature Backyard, Back Yard, Front Yard, Sprinklers Automatic, Sprinklers Back, Sprinklers Front, Other
Garage Spaces 3.0
Pool In Ground, Spa
Utilities Available Sewer Connected, Cable Connected, Natural Gas Connected
View Y/N true
View City Lights, Hills, Mountain(s), Panoramic, Other
Handicap Access Other
Total Parking Spaces 6
Private Pool true
Building
Lot Description Level, Other, Landscape Misc
Story 2
Foundation Slab
Sewer Public Sewer
Water Public
Level or Stories Two Story
New Construction No
Schools
School District Capistrano Unified
Others
Tax ID 76113216
Read Less
Want to know what your home might be worth? Contact us for a FREE valuation!

Our team is ready to help you sell your home for the highest possible price ASAP

© 2025 BEAR, CCAR, bridgeMLS. This information is deemed reliable but not verified or guaranteed. This information is being provided by the Bay East MLS or Contra Costa MLS or bridgeMLS. The listings presented here may or may not be listed by the Broker/Agent operating this website.
Bought with MartinCueva


