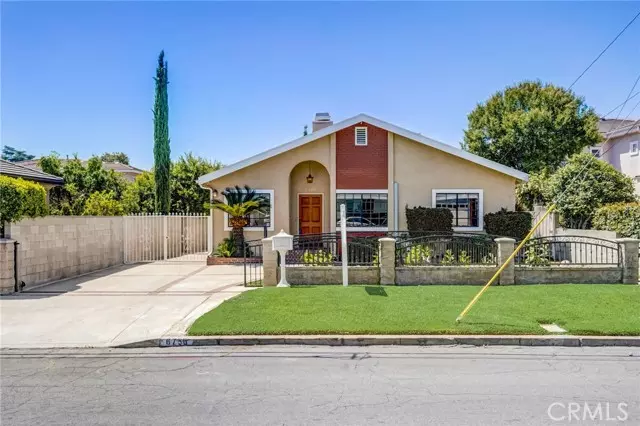$1,190,000
$1,138,000
4.6%For more information regarding the value of a property, please contact us for a free consultation.
8756 Garibaldi Avenue San Gabriel, CA 91775
4 Beds
3 Baths
1,820 SqFt
Key Details
Sold Price $1,190,000
Property Type Single Family Home
Sub Type Single Family Residence
Listing Status Sold
Purchase Type For Sale
Square Footage 1,820 sqft
Price per Sqft $653
MLS Listing ID CRTR23136069
Sold Date 09/05/23
Bedrooms 4
Full Baths 3
HOA Y/N No
Year Built 1939
Lot Size 4,975 Sqft
Acres 0.1142
Property Description
Don't miss out this amazing opportunity for multi-generational living or rental income potential! This delightful property, situated in the sought-after neighborhood of North San Gabriel, offers a new paint interior and new flooring main house along with a detached "workshop" nestled in the backyard. The main house features 3 bedrooms and 2 baths. Step inside the inviting main house that exudes warmth and character. The living space with fireplace is bathed in natural light, creating a cheerful and comfortable atmosphere. The open-concept layout seamlessly connects the family room, dining area, and kitchen, making it perfect for entertaining guests or spending quality time with family. Enjoy cooking in the remodel kitchen equipped with new stainless-steel appliances, ample storage, and sleek countertops. The real gem of this property is the detached "workshop" in the backyard, offering a world of possibilities. This self-contained unit is ideal for extended family members, guests, or as a rental unit to generate additional income. Boasting its own private entrance, the “workshop†is permitted with approximately 350 sqft and features 1 bedroom and 1 bathroom. This home provides the automated gate, detached 1 car garage and RV/boat access parking. Great and conveniently locatio
Location
State CA
County Los Angeles
Area San Gabriel
Zoning TCR1
Interior
Interior Features Family Room, Kitchen/Family Combo, Stone Counters, Updated Kitchen
Heating Central
Cooling Central Air, Other
Flooring Tile, Vinyl
Fireplaces Type Living Room
Fireplace Yes
Appliance Dishwasher, Electric Range, Gas Range, Free-Standing Range
Laundry In Garage, Other
Exterior
Garage Spaces 1.0
Pool None
Utilities Available Sewer Connected, Cable Available, Natural Gas Connected
View Y/N true
View Other
Total Parking Spaces 1
Private Pool false
Building
Lot Description Street Light(s)
Story 1
Foundation Raised
Sewer Public Sewer
Water Public
Level or Stories One Story
New Construction No
Schools
School District Temple City Unified
Others
Tax ID 5386008036
Read Less
Want to know what your home might be worth? Contact us for a FREE valuation!

Our team is ready to help you sell your home for the highest possible price ASAP

© 2025 BEAR, CCAR, bridgeMLS. This information is deemed reliable but not verified or guaranteed. This information is being provided by the Bay East MLS or Contra Costa MLS or bridgeMLS. The listings presented here may or may not be listed by the Broker/Agent operating this website.
Bought with NiZhen


