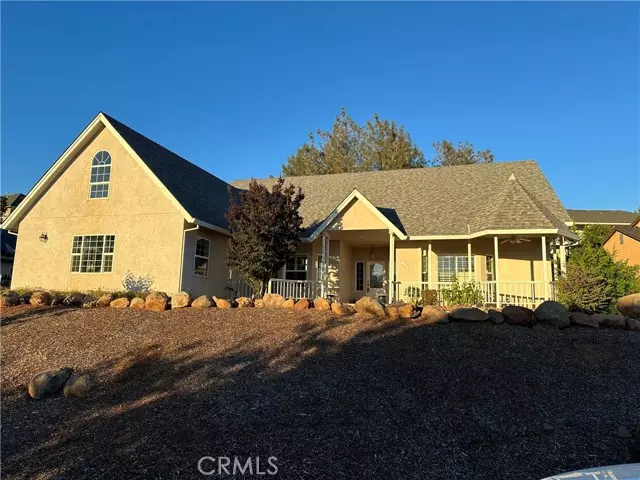$440,000
$449,900
2.2%For more information regarding the value of a property, please contact us for a free consultation.
4513 Sierra Del Sol Paradise, CA 95969
3 Beds
2 Baths
2,355 SqFt
Key Details
Sold Price $440,000
Property Type Single Family Home
Sub Type Single Family Residence
Listing Status Sold
Purchase Type For Sale
Square Footage 2,355 sqft
Price per Sqft $186
MLS Listing ID CRPA23129685
Sold Date 09/26/23
Bedrooms 3
Full Baths 2
HOA Fees $150/mo
HOA Y/N Yes
Year Built 2005
Lot Size 0.320 Acres
Acres 0.32
Property Description
Welcome to an extraordinary residence nestled within a prestigious gated community, where panoramic vistas of the valley and coastal mountains greet you at every turn. This exceptional custom home embodies the epitome of luxury, boasting a myriad of upscale features and finishes. Step into the heart of this abode, a magnificent kitchen designed for both functionality and style. Adorned with elegant granite countertops, a spacious island with a convenient eating bar, and top-of-the-line gas cooking appliances, it is a culinary enthusiast's dream come true. The open layout seamlessly connects the kitchen to the expansive living area, creating a harmonious space perfect for entertaining. Cozy up by the gas heat stove on chilly evenings or open the French doors to invite the outdoors in, leading to a delightful patio and rear yard. The home showcases engineered wood flooring throughout, creating a sleek and cohesive aesthetic. The bedrooms, havens of tranquility, offer plush comfort and are adorned with soft carpeting. The master suite is a sanctuary of indulgence, featuring walk-in closets and an attached office area, ideal for those who work from home. Prepare to be captivated by the spectacular bath, boasting a walk-in shower and a luxurious jetted soaking tub, offering a sanctuar
Location
State CA
County Butte
Area All Other Counties/States
Interior
Interior Features Tile Counters
Heating Central
Cooling Central Air
Flooring Laminate, Carpet
Fireplaces Type Gas
Fireplace Yes
Appliance Dishwasher
Laundry Inside
Exterior
Garage Spaces 3.0
Pool None
View Y/N true
View Other
Total Parking Spaces 3
Private Pool false
Building
Story 1
Sewer Private Sewer
Water Public
Level or Stories One Story
New Construction No
Schools
School District Palermo Union
Others
Tax ID 041620036000
Read Less
Want to know what your home might be worth? Contact us for a FREE valuation!

Our team is ready to help you sell your home for the highest possible price ASAP

© 2025 BEAR, CCAR, bridgeMLS. This information is deemed reliable but not verified or guaranteed. This information is being provided by the Bay East MLS or Contra Costa MLS or bridgeMLS. The listings presented here may or may not be listed by the Broker/Agent operating this website.
Bought with JeanneNewton


