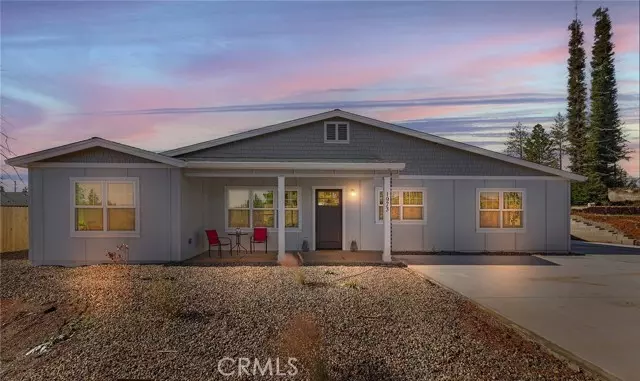$469,000
$469,000
For more information regarding the value of a property, please contact us for a free consultation.
1973 Hillpark Lane Paradise, CA 95969
3 Beds
2.5 Baths
1,902 SqFt
Key Details
Sold Price $469,000
Property Type Single Family Home
Sub Type Single Family Residence
Listing Status Sold
Purchase Type For Sale
Square Footage 1,902 sqft
Price per Sqft $246
MLS Listing ID CRSN22197615
Sold Date 09/01/23
Bedrooms 3
Full Baths 2
Half Baths 1
HOA Y/N No
Year Built 2022
Lot Size 0.500 Acres
Acres 0.5
Property Description
BEAUTIFUL SUNRISE VIEWS to the EAST MOUNTAIN RANGES and is less than 5 miles from Oroville Lake at Lime Saddle Marina!! Perched on the uphill side of the road, this home offers the views you can only get when you are on top of the mountain! This brand-new home greets you with plenty of level parking space and the garage is tucked along the side of the home so you can really enjoy those views from your covered front porch looking toward the sunrise! The home offers an open floor plan featuring vaulted & beamed ceilings, a spacious kitchen with large breakfast bar counter opening to the dining and living rooms and gorgeous views from the kitchen window. The cook in your family will love the high-end Cafe' brand stove & oven, built in Bosch drawer-style microwave, stainless-steel farmhouse sink, elegant "Misty White" quartz counters and ample pantry. The home has a split bedroom floorplan with the Master Bedroom on one side of the home and 2 guest rooms on the opposite. The Master Suite has a large walk-in closet, barn doors adorning the bathroom entrance, the Master Bathroom has a lavish soaking tub, walk-in shower and double sinks plus plenty of cabinet & vanity space. The guest rooms are spacious and bright and share a full Jack-n-Jill bathroom with tub & shower combo. The laundr
Location
State CA
County Butte
Area All Other Counties/States
Zoning R1
Interior
Interior Features Breakfast Bar, Stone Counters, Pantry
Heating Forced Air, Natural Gas, Central
Cooling Ceiling Fan(s), Central Air
Flooring Laminate
Fireplaces Type None
Fireplace No
Window Features Double Pane Windows
Appliance Dishwasher, Disposal, Gas Range, Microwave
Laundry 220 Volt Outlet, Other, Inside
Exterior
Exterior Feature Backyard, Back Yard, Front Yard
Garage Spaces 2.0
Pool None
Utilities Available Other Water/Sewer, Natural Gas Connected
View Y/N true
View Mountain(s), Trees/Woods, Other
Total Parking Spaces 2
Private Pool false
Building
Lot Description Cul-De-Sac, Other
Story 1
Foundation Slab
Water Public, Other
Level or Stories One Story
New Construction No
Schools
School District Paradise Unified
Others
Tax ID 055330016000
Read Less
Want to know what your home might be worth? Contact us for a FREE valuation!

Our team is ready to help you sell your home for the highest possible price ASAP

© 2025 BEAR, CCAR, bridgeMLS. This information is deemed reliable but not verified or guaranteed. This information is being provided by the Bay East MLS or Contra Costa MLS or bridgeMLS. The listings presented here may or may not be listed by the Broker/Agent operating this website.
Bought with BrentMccarthy


