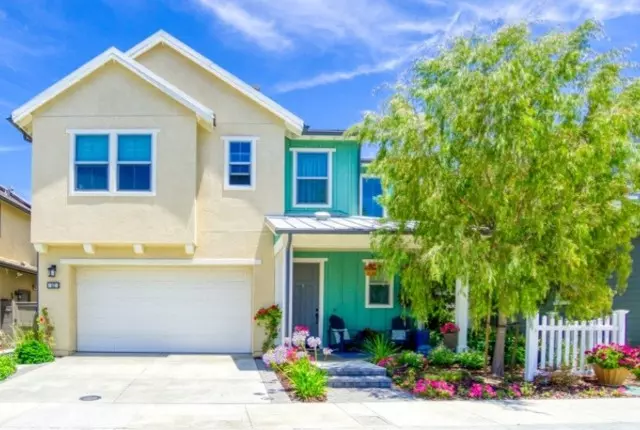$1,190,000
$1,199,000
0.8%For more information regarding the value of a property, please contact us for a free consultation.
62 Jarano Street Rancho Mission Viejo, CA 92694
3 Beds
2.5 Baths
1,978 SqFt
Key Details
Sold Price $1,190,000
Property Type Single Family Home
Sub Type Single Family Residence
Listing Status Sold
Purchase Type For Sale
Square Footage 1,978 sqft
Price per Sqft $601
MLS Listing ID CROC23136572
Sold Date 09/01/23
Bedrooms 3
Full Baths 2
Half Baths 1
HOA Fees $296/mo
HOA Y/N Yes
Year Built 2019
Lot Size 3,289 Sqft
Acres 0.0755
Property Description
Welcome to this spacious and inviting home that provides ample space for the whole family. With 3 bedrooms, a loft, and 2.5 bathrooms, there is plenty of room for everyone. The open floor plan makes entertaining a breeze, whether you're in the kitchen or at the breakfast bar. Overlooking the backyard you will love the low-maintenance turf and the covered patio, perfect for outdoor gatherings. The luxury vinyl flooring on the main level and stairs. The neutral color paint adds a fresh and modern touch. The primary bedroom boasts a generously sized walk-in closet, providing plenty of storage space. Located across the street from a park and BBQ area, this home offers convenient access to outdoor amenities. You'll also appreciate the additional parking available across the street. The extended driveway with pavers and the charming porch create a welcoming entrance to your new home. This well-maintained home receives an abundance of natural light and is in close proximity to various community amenities. Residents of Rancho Mission Viejo have exclusive access to the Villages of Sendero, Esencia, and future Villages. These amenities include resort-style pools, a K-8 school, community farms, fitness centers, a coffee shop, and much more. There is truly something for everyone! A newer pai
Location
State CA
County Orange
Area Esencia
Interior
Interior Features Kitchen/Family Combo, Storage, Breakfast Bar, Stone Counters, Kitchen Island, Energy Star Windows Doors
Heating Other, Central
Cooling Central Air, Other, Whole House Fan, ENERGY STAR Qualified Equipment
Flooring Vinyl
Fireplaces Type None
Fireplace No
Window Features Screens
Appliance Dishwasher, Microwave, Oven, Tankless Water Heater, ENERGY STAR Qualified Appliances
Laundry Gas Dryer Hookup, Laundry Room, Other, Upper Level
Exterior
Garage Spaces 2.0
Pool Spa
Utilities Available Sewer Connected, Cable Connected, Natural Gas Connected
View Y/N true
View Other
Total Parking Spaces 4
Private Pool false
Building
Lot Description Street Light(s), Storm Drain
Story 2
Foundation Slab
Sewer Public Sewer
Water Public
Architectural Style Contemporary
Level or Stories Two Story
New Construction No
Schools
School District Capistrano Unified
Others
Tax ID 12529122
Read Less
Want to know what your home might be worth? Contact us for a FREE valuation!

Our team is ready to help you sell your home for the highest possible price ASAP

© 2025 BEAR, CCAR, bridgeMLS. This information is deemed reliable but not verified or guaranteed. This information is being provided by the Bay East MLS or Contra Costa MLS or bridgeMLS. The listings presented here may or may not be listed by the Broker/Agent operating this website.
Bought with PyperParker


